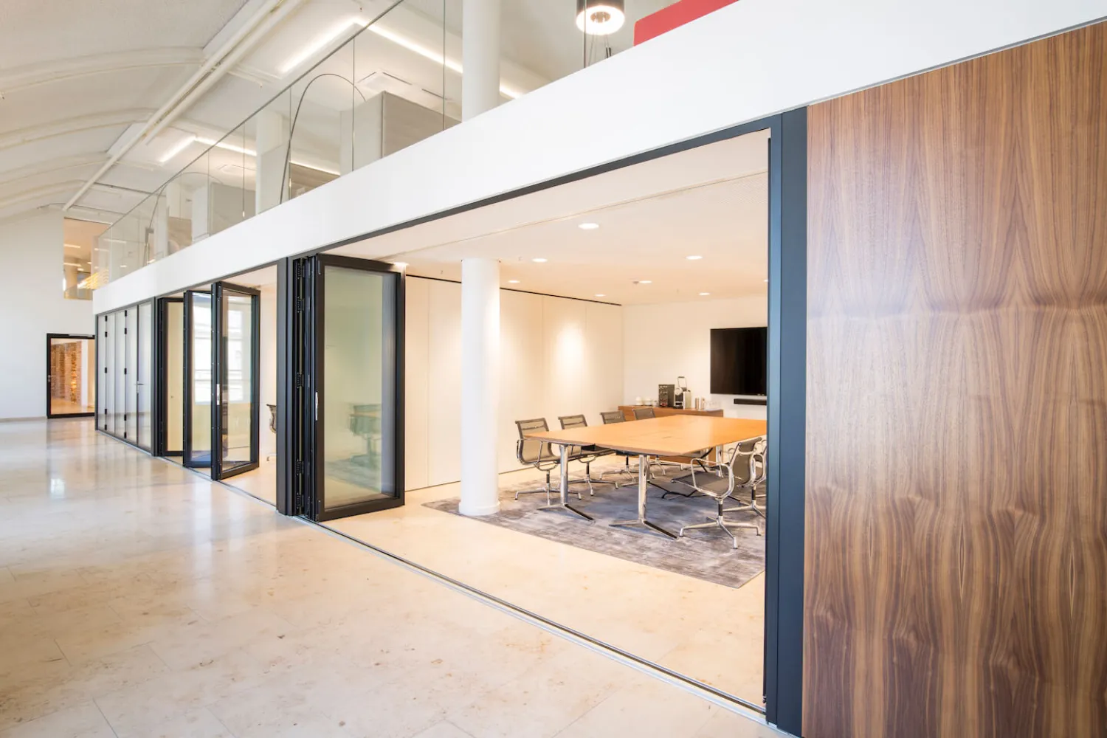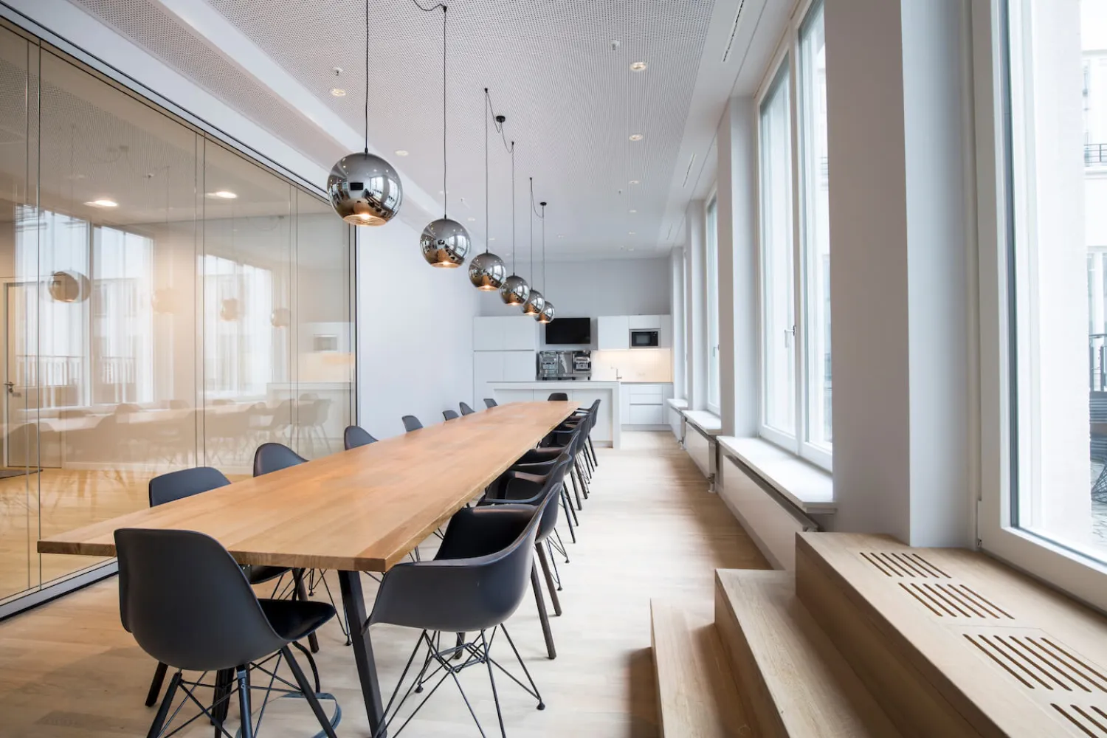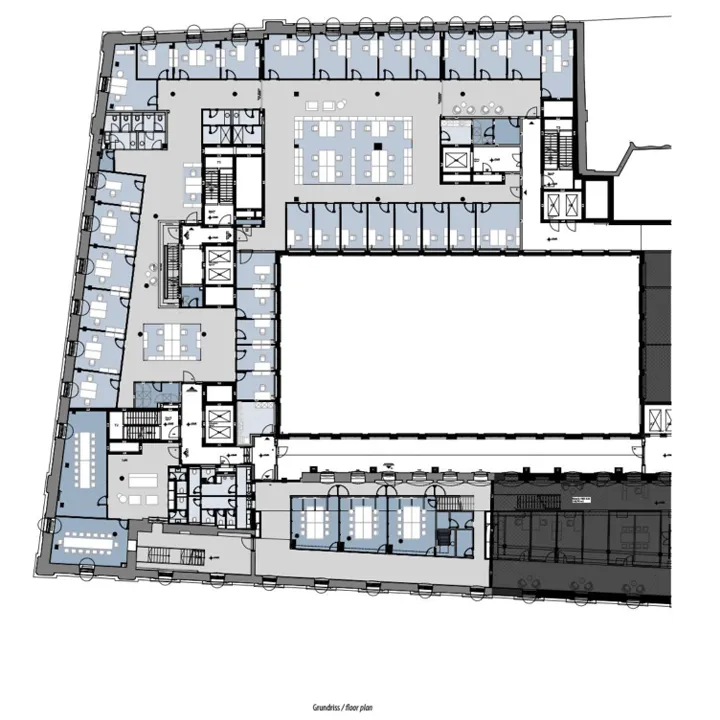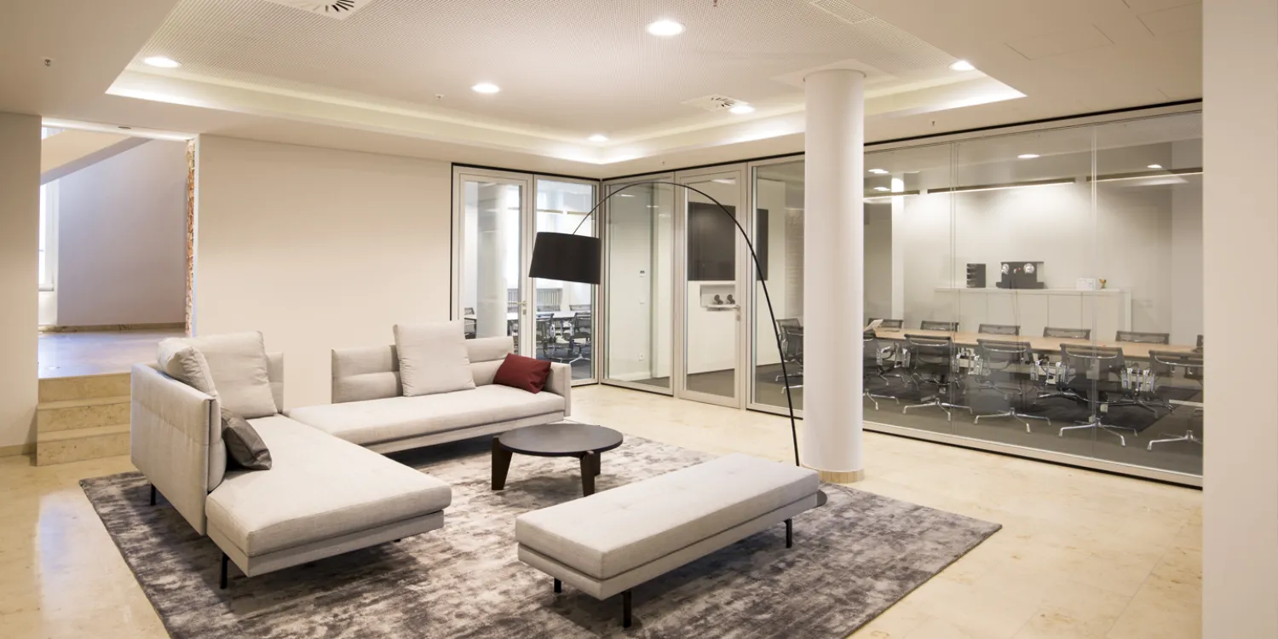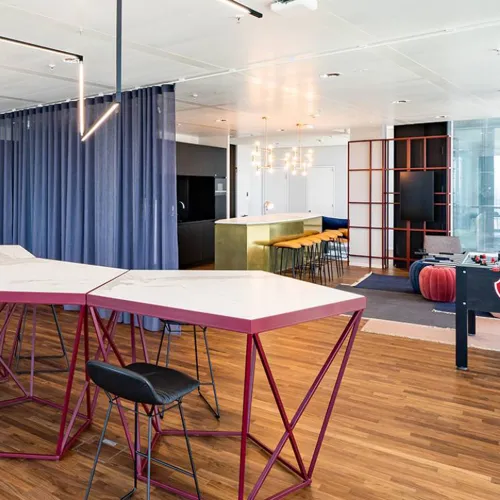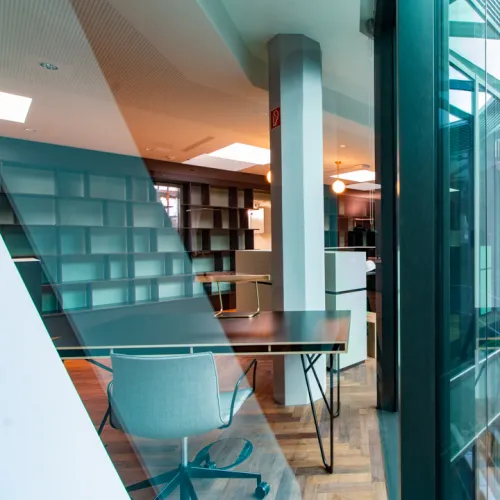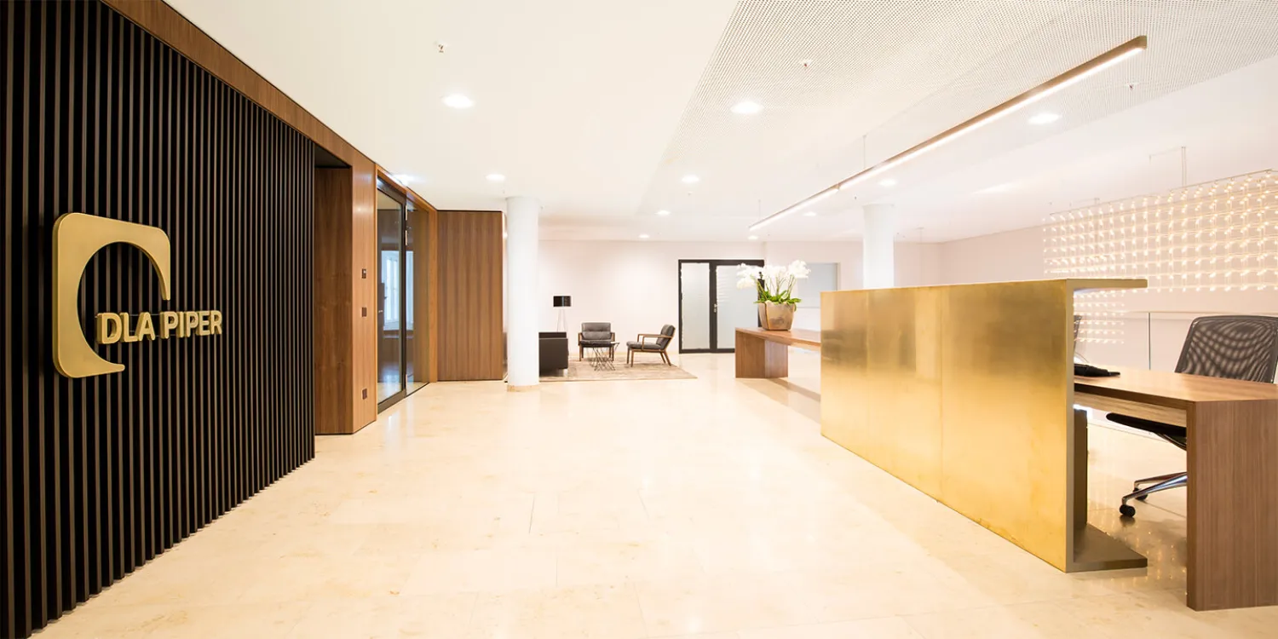
DLA Piper, Munich: Refurbishment & Interior Design
Palais an der Oper
Client
DLA Piper UK LLP
Location
Munich
Services
redesign of building structure and office space layout, usage concept and building structure for Opera House, design and material concept, development and tenant integration planning, work and detailed planning, project management, coordination, interior design and furniture design for tenant
Space
4.000 qm BGF/sqm GFA
Workplaces
80
