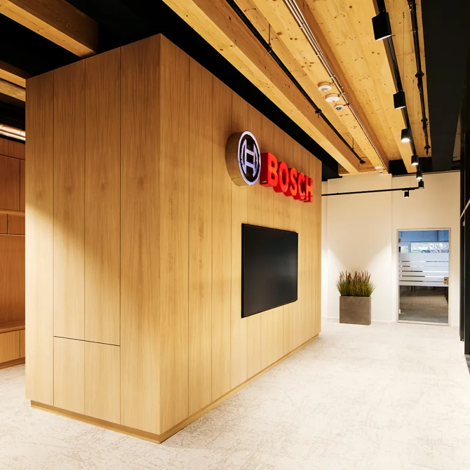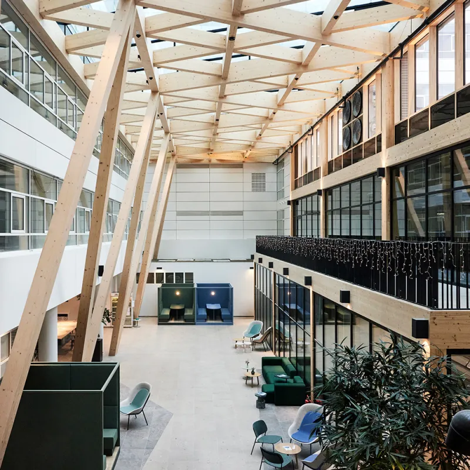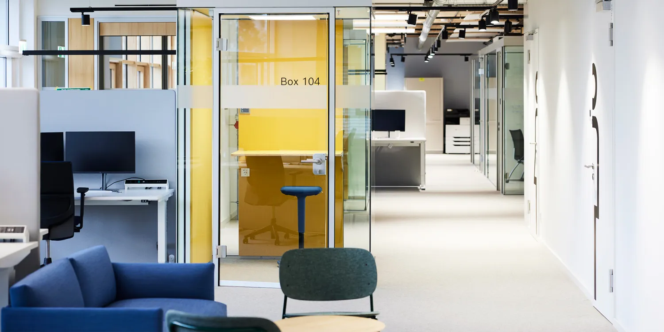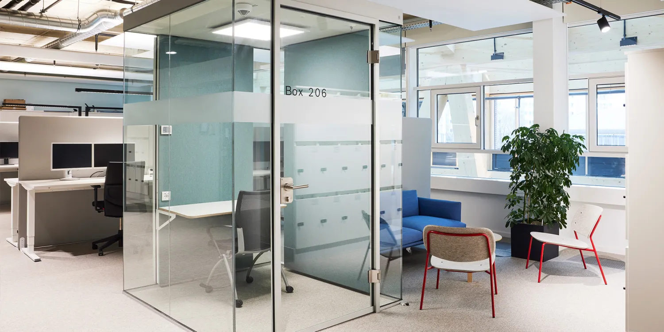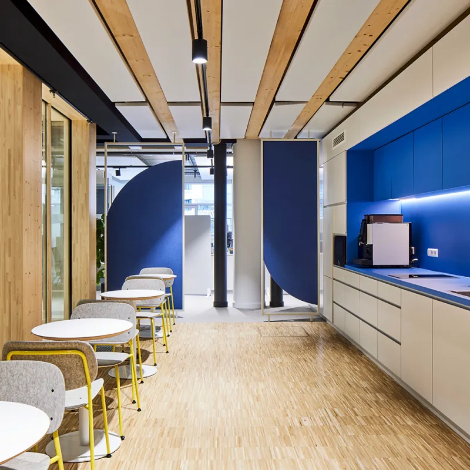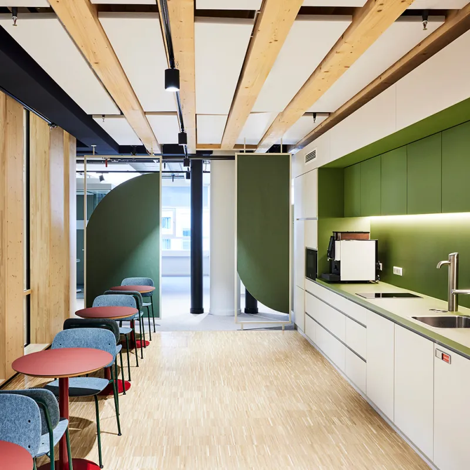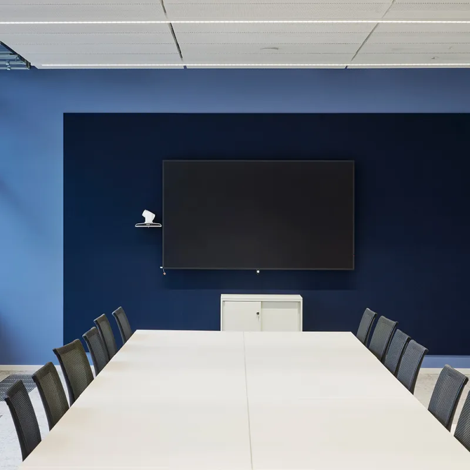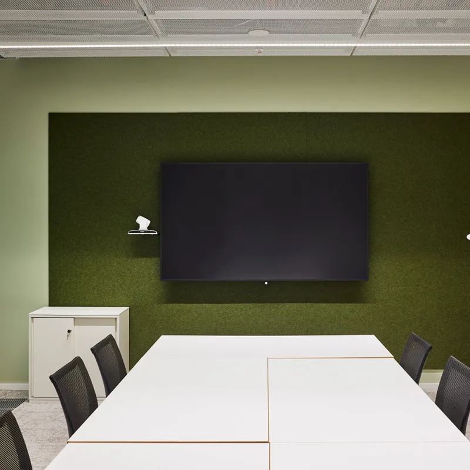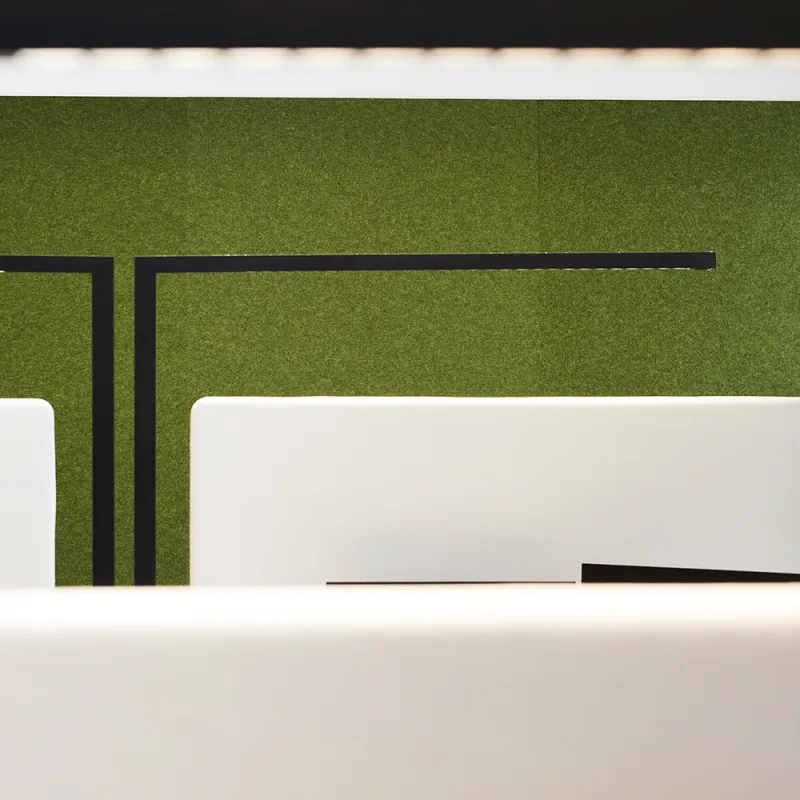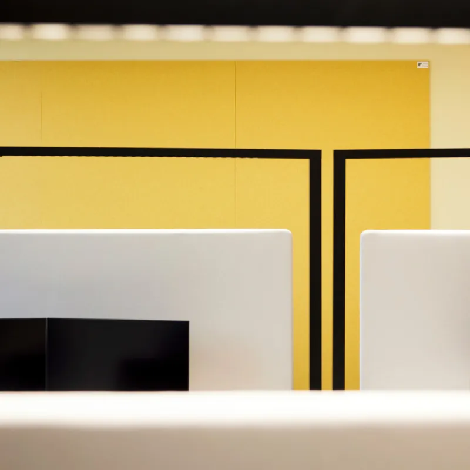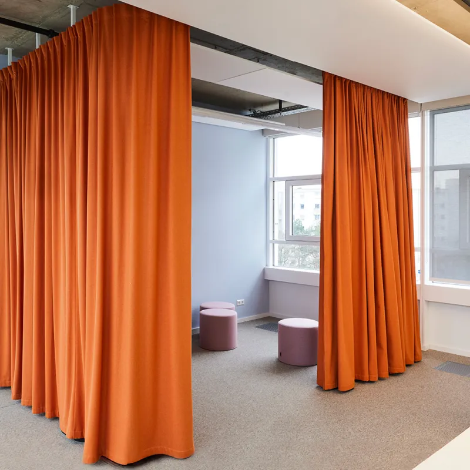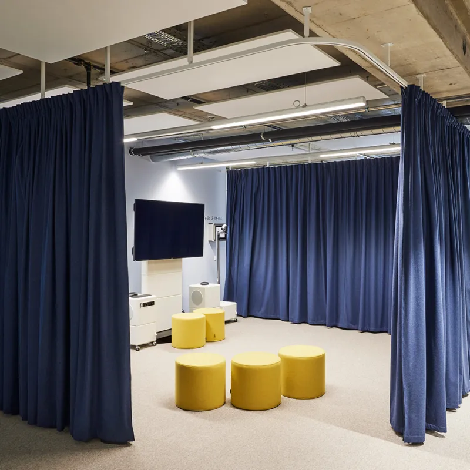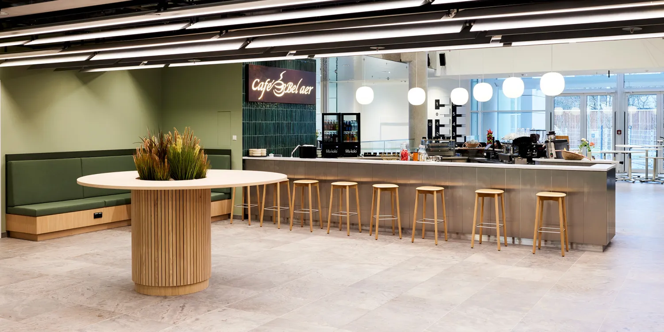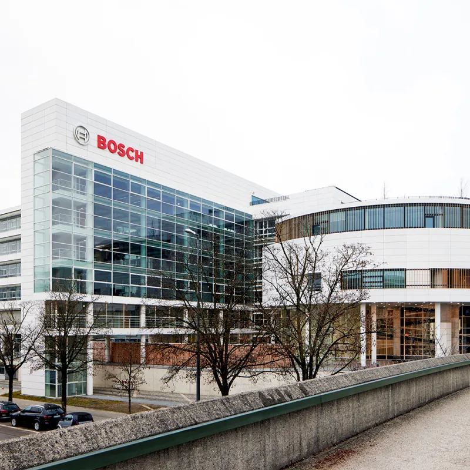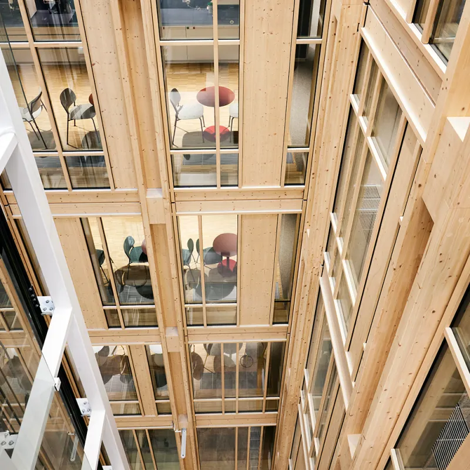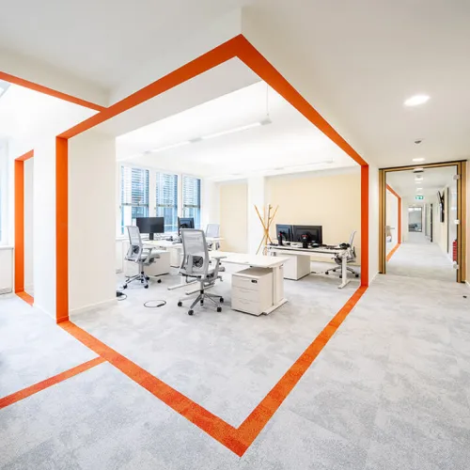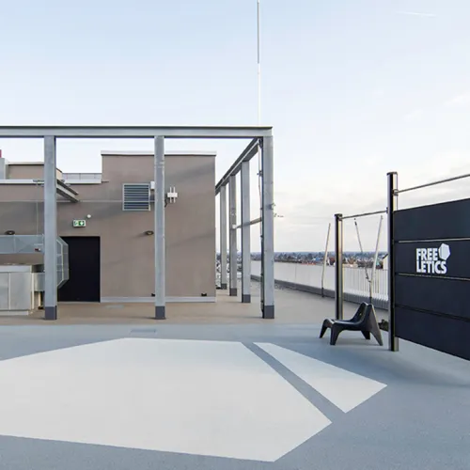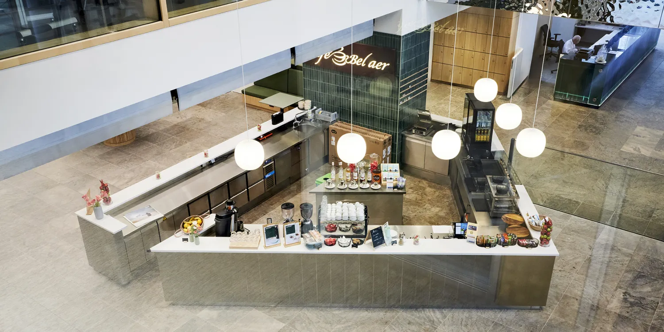
Bosch Building Technologies, Munich: Redesign of the headquarter
Client
Location
Services
The redesign of the distinctive office building from the 1990s aims to adapt it to today's requirements for modern work environments and create a flexible, future-proof spatial concept for the company. In the existing building revitalized by Oliv Architekten, a targeted restructuring of the office spaces using an innovative desk-sharing concept, not only creates an efficient space utilization, but also an inspiring and productivity-enhancing work atmosphere. Clear zoning with home zones for teams, diverse retreat areas, and a well-thought-out design concept aligned with the company’s corporate identity ensure a harmonious balance between openness, communication, and focused work. An intensive change management process, including workshops and direct employee involvement, ensures that the transformation is successfully implemented not only architecturally but also functionally and culturally. Additionally, integration into an urban environment with complementary uses such as a daycare center, a conference center, and a green campus structure strengthens the synergies between work, living, and social interaction within the district.
