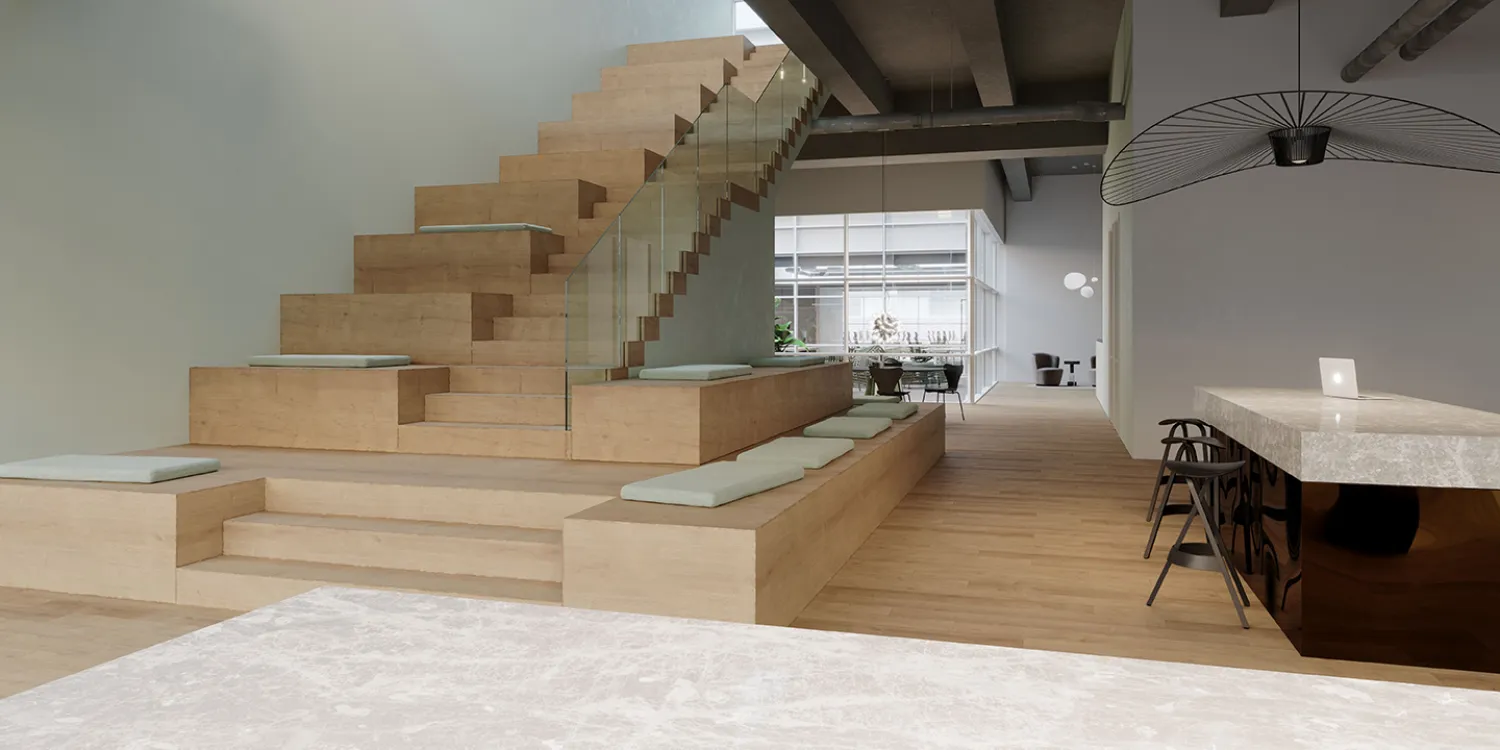Be the change: Department store chain Peek & Cloppenburg is turning its Mannheim store into a multifunctional space and bracing for the future as Trio Mannheim.
Open-plan offices and flexible workplaces enable us to adapt spaces to changing needs and meet the demands of the “new work order” / Revitalisation of existing building stock improves environmental footprints
Munich, 20 August 2021. The experts on new ways of working at the architecture and consulting firm CSMM have developed a completely novel usage concept for the Peek & Cloppenburg Weltstadthaus, which occupies a prime city centre location in Mannheim. Originally designed in 2007 for the sole use as a retail building, the new concept will offer state-of-the-art offices on levels two to four in addition to the generous Peek & Cloppenburg retail space in the basement and on the ground and first floors. The office space in this mixed-use concept was designed in response to changing work practices, offering 6,200 square metres of flexible workspace that can be adapted to the demands of a variety of future tenants. The development is scheduled for completion at the end of 2022.
Timo Brehme, Managing Partner at CSMM: “This Peek & Cloppenburg project in Mannheim, which we are working on with owner and asset manager Horn Grundbesitz KG, shows just how much potential there is to be tapped in our urban centres – and we must be prepared to initiate the necessary change. In our concept, the retailer retains its well-established, high-footfall location, but with a new layout and a smaller footprint to reflect the changes in today’s shopping behaviour. This frees up space that we can redevelop as offices with flexible floorplans and large common areas for collaboration and interaction. A great opportunity to bring good jobs to the city centre!”
The new fully flexible offices have impressive five-metre ceilings and large open areas. A spacious atrium with a terrace on the second floor will flood natural light into the three office levels. Rebranded as “TRIO” (www.trio-mannheim.de), the building will be a combination retail destination, meeting place and forum for creativity. P&C will maintain normal business operations during the construction work, which will be carried out inside with no impact on the exterior. Star architect Richard Meier designed this enormous glass cube and its striking façade featuring huge windows and natural stone, and it will remain one of the most prominent landmarks in the city.
This project is also living proof that renovating instead of demolishing existing properties saves precious resources. Thanks to revitalisation efforts like this, we can harness the grey energy stored in the building stock instead of using twice the resources to tear it down and rebuild. An important step forward in sustainable development, which CSMM has been advocating for years.
Philipp Nothdurft, asset manager at Horn Grundbesitz KG and lead on this project: “Of course right from the start, it was clear that an architectural icon like this one deserves exceptional interior design. Thanks to the vision of CSMM, we have achieved that goal – and future occupants will reap the benefits for years to come.”
Media contact
SCRIVO Public Relations
Elvirastrasse 4, Rgb.
80636 Munich
Contact: Kai Oppel / Katja Kraus
Tel: +49 (0)89 45 23 508-13
Fax: +49 (0)89 45 23 508-20
E-Mail: katja.kraus@scrivo-pr.de
Web: www.scrivo-pr.de
CSMM contact
CSMM – architecture matters
Werk 3, Atelierstrasse 14
81671 Munich
Contact: Nina Eisenbrand
Tel.: +49 (0)89 960 15 99-45
Fax: +49 (0)89 960 15 99-99
marketing@cs-mm.com
www.cs-mm.com
