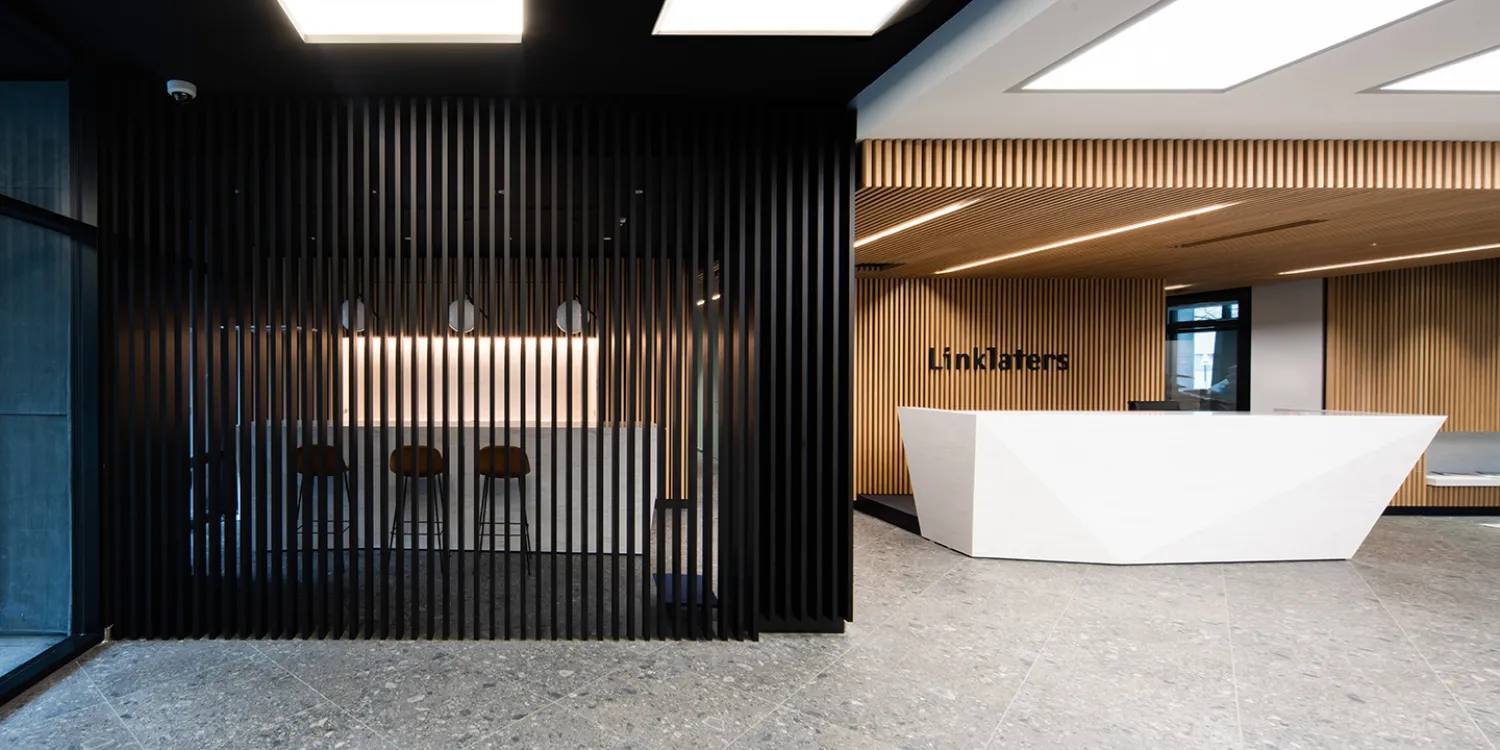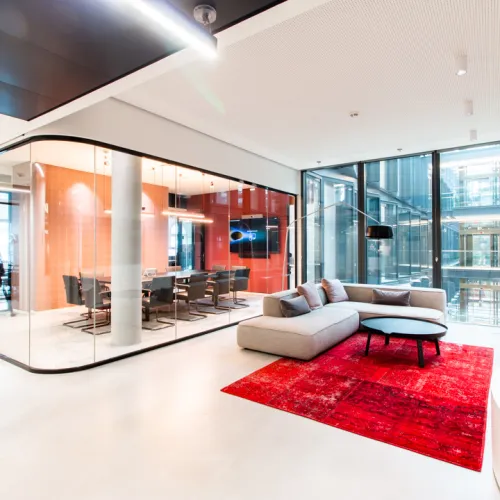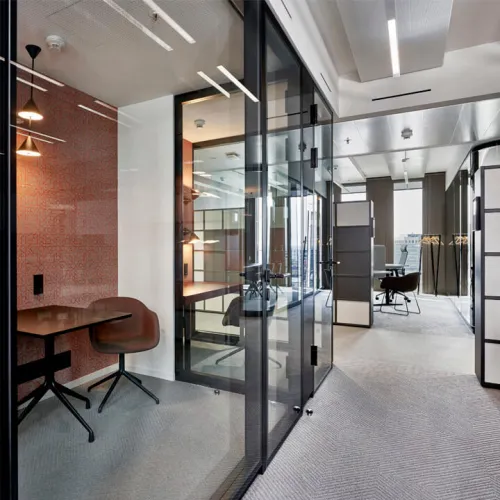Future-proof from the foundation up: CSMM designs an innovative workplace for Linklaters in a new renovation
Munich, 5. April 2022 – At last, the new world of work has made its way into the legal profession, and commercial law firm Linklaters LLP is making its mark with a forward-looking model of smart, sustainable office architecture. The architecture and consulting specialists at CSMM won over Linklaters with their innovative concept for the firm’s Munich office. Based on a comprehensive brief, the architects were commissioned to create an identity-shaping, sustainable corporate architecture that fosters a new way of working, while also upholding the company’s values, and strikes the right balance between innovation and tradition. Following the award-winning designs for the firm’s Frankfurt and Hamburg offices, Munich is the third Linklaters location to be designed by CSMM.
“The commission from Linklaters LLP presented us with a series of exciting challenges that we have solved as a team,” says Malte Tschörtner, Managing Partner at CSMM. Completing this project will put a creative exclamation mark at the end of an extensive, methodical consulting and design process. It all started with a strategic study analysing how modern agile workflows are changing the way lawyers use spaces and structures in their day-to-day work. The Munich office served as a starting point for the development of a workplace strategy that could also be applied in other locations. And now, after a pilot project in Frankfurt and a new branch office in Hamburg, Munich is the most recent stop on the firm’s long-term transformation journey.
Linklaters has had an office on Prinzregentenplatz Square for more than 30 years. After searching for an alternative site and validating the potential of the existing office building, which is part of an ensemble under heritage protection, CSMM’s renovation concept for the current office building emerged as the clear winner. The architects worked with the building owners to refurbish the façade, keeping the formal elements of the original architecture intact, and then took the building back to the core. The renovated interior enabled CSMM to redesign the entire 3,760-square-metre property with offices and shared spaces for the firm’s 128 employees. Incorporating features designed for the new work order is a key result of the building revitalisation. “This gives the property all of the qualities of a new build in terms of functionality, technology and design, putting our renovation concept on equal footing with new commercial developments,” explains Tschörtner. “The new Linklaters office highlights the advantages of preserving our cities’ building fabric and transforming it into contemporary architecture in a sustainable, resource-saving way.
Drawing on CSMM’s expertise in revitalisation, the efficient use of space and innovative workplace design proved to be the secret to this project’s success. Thanks to the new floorplan, the offices have a variety of design options. There are generous windows and glass partitions with distinctive rounded corners in the interior to maximise the natural light. Another key factor is the shared space, according to Tschörtner, which the team designed to encourage casual conversations and informal interactions. The high-quality materials and sophisticated colour palette in use helped CSMM create a work environment as exclusive as those in Frankfurt and Hamburg. “The day-to-day working lives of today’s lawyers pose unique challenges for office design,” Tschörtner explains. “Retreat spaces for deep-concentration tasks and private offices for client meetings are essential in an environment where confidentiality plays such an important role. The glass partitions enable the design to balance separation and togetherness, while also making the spaces very versatile.”
The Linklaters corporate culture has always been defined by a commitment to innovation and efficiency improvement, and every workplace design for the firm has to live up to those ideals. Based on joint workshops with Linklaters and an occupancy study, the experts at CSMM did a deep dive on the ideal work environment for the global commercial law firm of the future. They had to reimagine the interior layout and find smarter solutions to make more efficient use of the existing space. This contemporary office layout has everything from co-workng spaces and private enclosed meeting rooms to more informal communal areas. Natural materials such as oak parquet floors and premium solid surfaces with outstanding visual and haptic qualities contribute to the pleasant, homely atmosphere. CSMM’s project team also designed furnishings that align with the overall concept. “We wanted to create an environment that gives the staff a sense of belonging within the firm and meets the specific demands of the legal practice. That’s how you make an employer brand really stand out,” Malte Tschörtner emphasises. The “social hub” on every storey, the inviting fourth-floor roof terrace and the main employee lounge and cafeteria with its own outdoor area are designed to enhance the employee experience at the firm and encourage both communication and concentration. The corporate architecture concept developed by CSMM has already been implemented in the Frankfurt and Hamburg offices, with both projects receiving a 2020 German Design Award.
Linklaters LLP is a global commercial law firm with 31 offices in 21 countries. The firm’s 300+ lawyers in Germany advise leading multinational corporations and financial institutions on complex issues in corporate, banking and tax law. With innovative, multidisciplinary and sector-specific solutions, the legal experts at Linklaters give clients the support they need whenever and wherever they need it to achieve their strategic goals.
Using past design projects for Linklaters, DLA Piper, Norton Rose Fulbright, Ashurst, Addleshaw Goddard as a basis, CSMM is currently working on a white paper targeted at law firms that showcases pioneering workplace designs and innovative workflow models for the modern legal practice. In it, the firm’s expert architects consider the question: How will lawyers work in the law offices of the future? The paper builds on the insights from the occupancy study and the joint workshops that helped shape Linklaters’ new workplace and can be applied at other commercial law firms as well. Contact CSMM to receive a copy.
Media contact
hicklvesting
Contact: Nicole Vesting
Kurfürstenplatz 6, 80796 München
Tel: +49 (0)89 45 23 508-11
Fax: +49 (0)89 45 23 508-20
E-Mail: nicole.vesting@hicklvesting.com
CSMM Contact
CSMM – architecture matters
Contact: Nina Eisenbrand
Werk 3, Atelierstraße 14, 81671 München
Tel.: +49 (0)89 960 15 99-0
Fax: +49 (0)89 960 15 99-99
E-Mail: marketing@cs-mm.com



