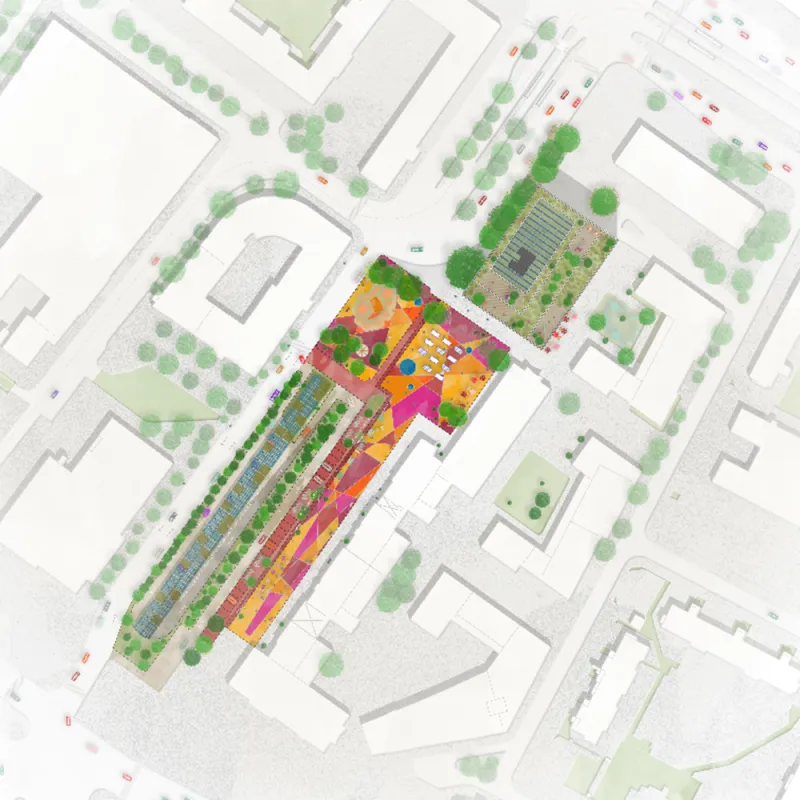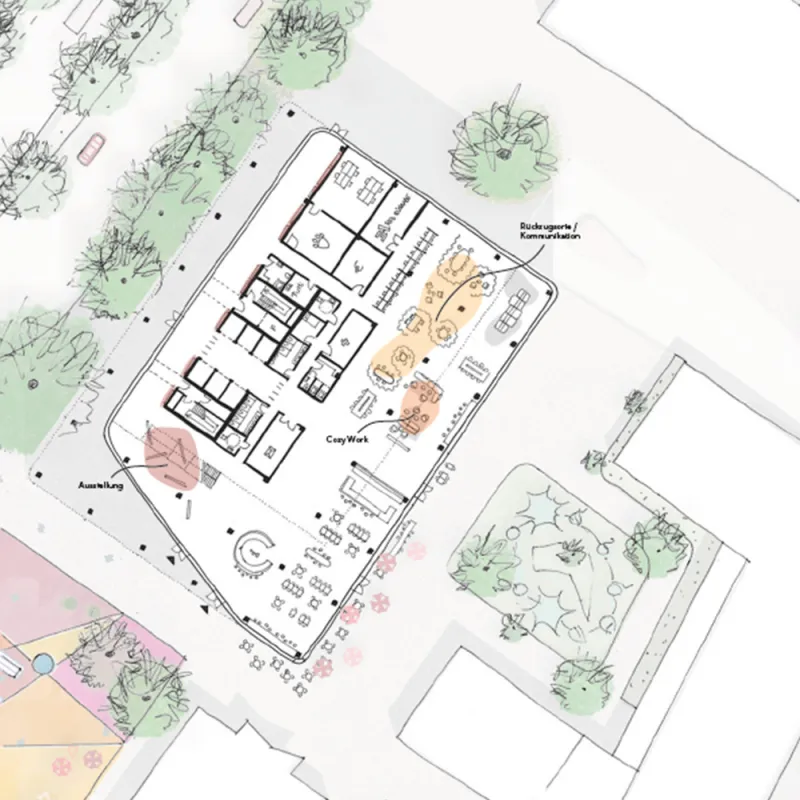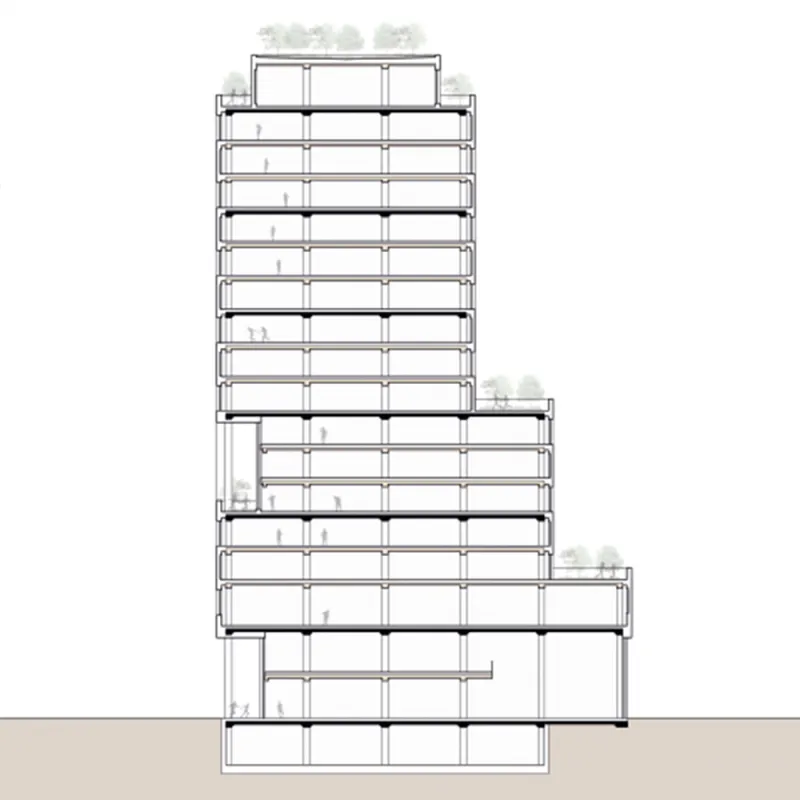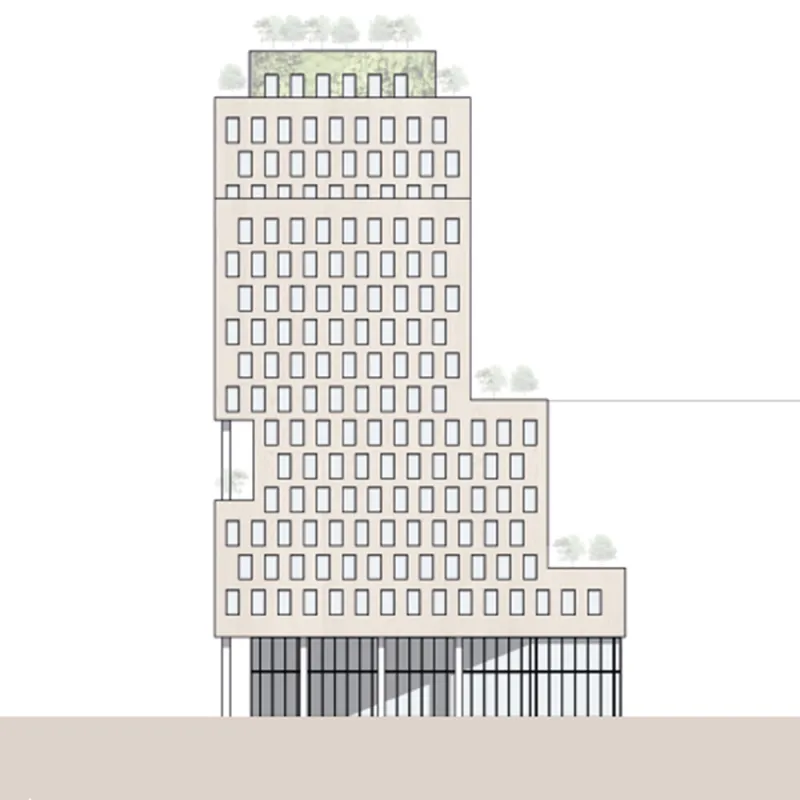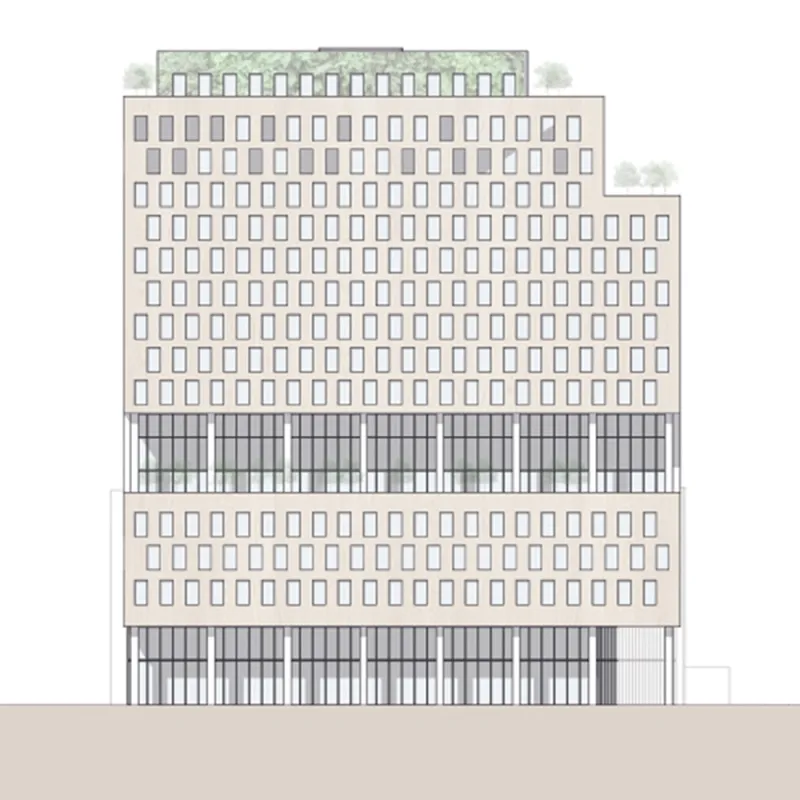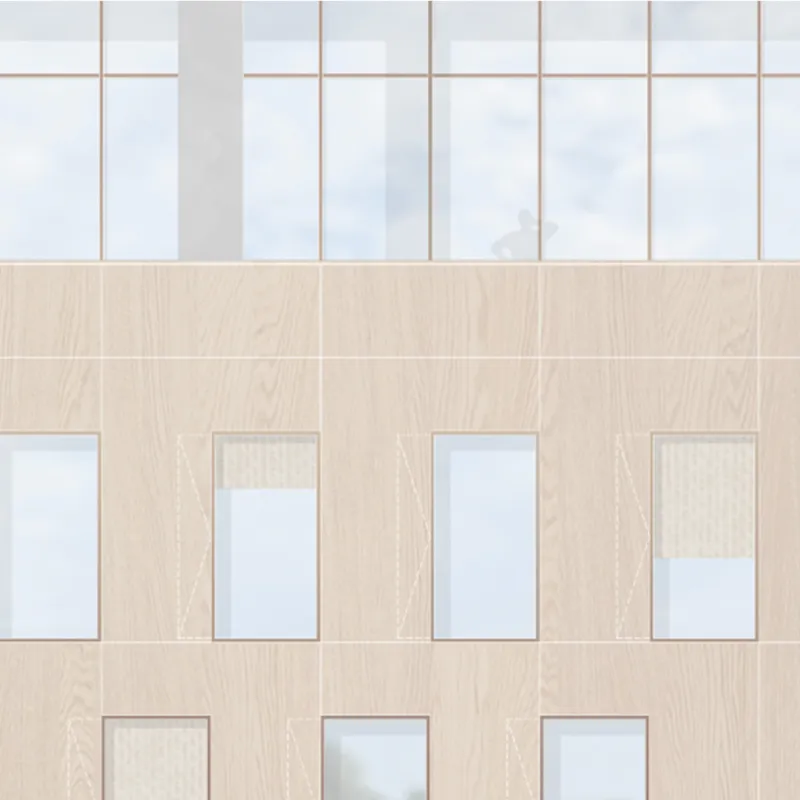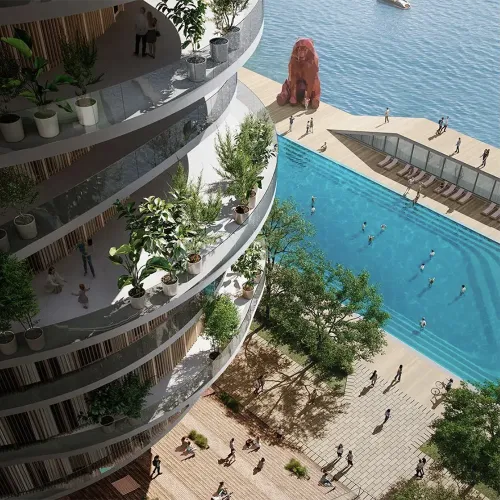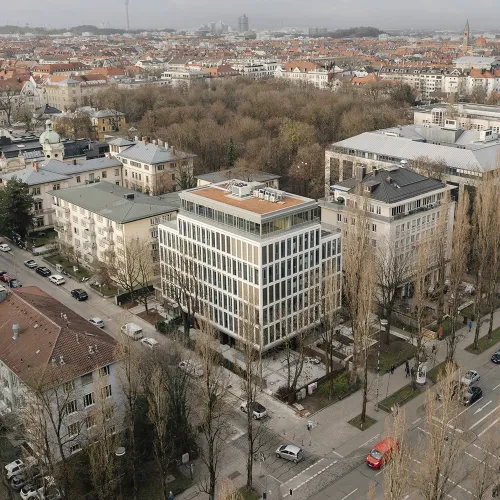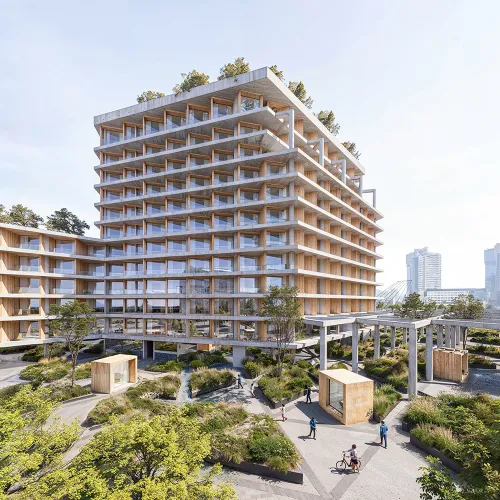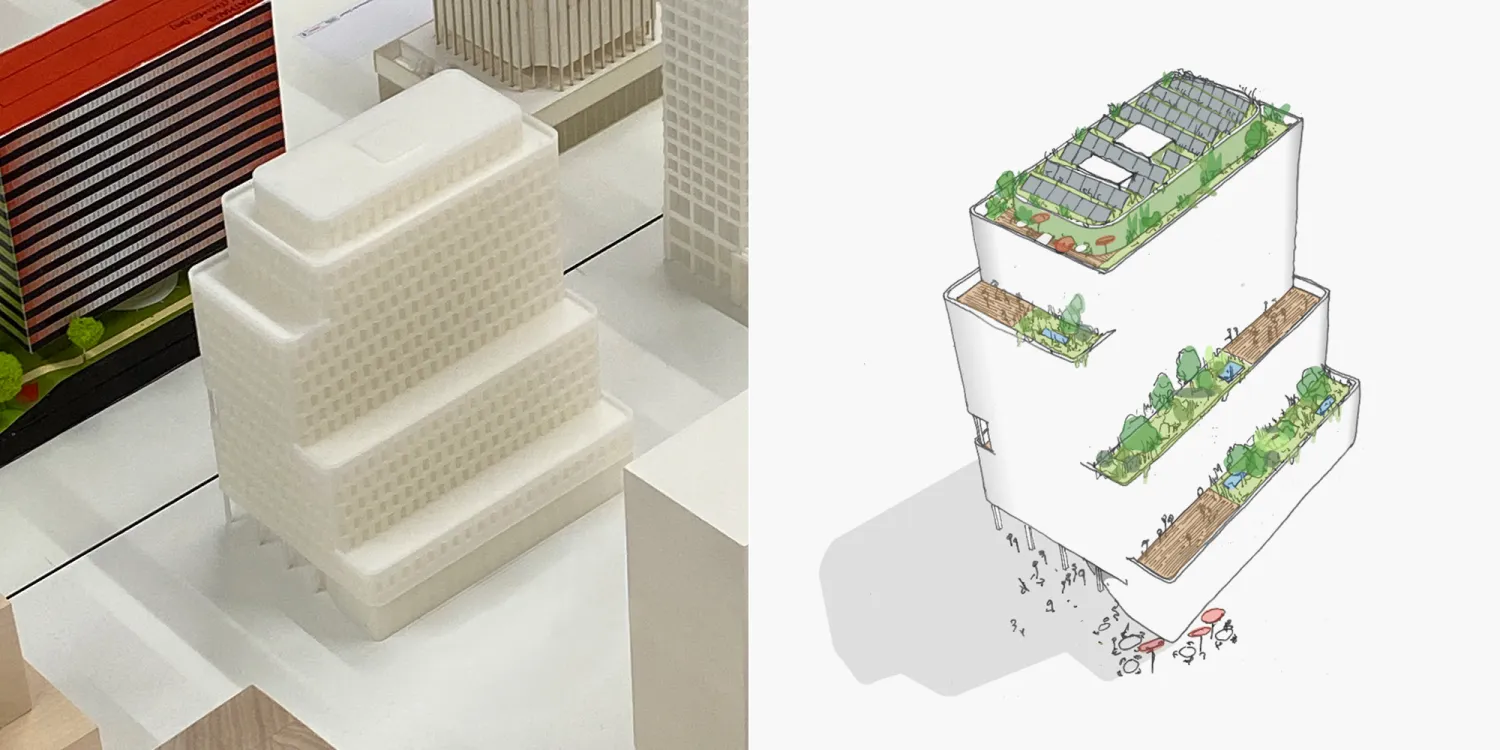
City Hall of The Future: Realization Competition with Landscape Planning Ideation Component
Client
Location
Services
City Hall of the Future – A Place for Dialogue and Innovation
Our design for the "City Hall of the Future" represents a vibrant, multifunctional space that dynamically integrates with the diversity and pulse of Berlin. Centrally located near Alexanderplatz, the building serves as an interface between citizens and administration, public and private spaces, work and leisure. It combines sustainability, efficiency, and aesthetics in an innovative architectural concept, utilizing the principles of "Placemaking" to create a space that promotes social interaction and community exchange.
Through a flexible usage concept, the building offers space for work, discussions, culture, and events both during the day and at night. The wood-hybrid construction blends modern materials with sustainable techniques, while the modular structure allows for adaptation to future needs.
The interior of the City Hall features a variety of publicly accessible areas, including a communication zone, a forum for exhibitions and events, and a city library. The building fosters interaction and collaboration among Berliners, strengthens the identity of the location, and defines the modern workplace as an open, connected space – one that actively enhances community spirit and supports user identification.
The exterior areas are designed as green oases, enabling urban farming and rainwater retention. The decision to forgo underground parking spaces in favor of a "Mobility Hub" creates a livable urban space, further promoting community areas through the integration of relaxation spaces and green zones. In this way, the City Hall of the Future becomes not only an administrative building but also a cultural meeting point and an ecological model city.
