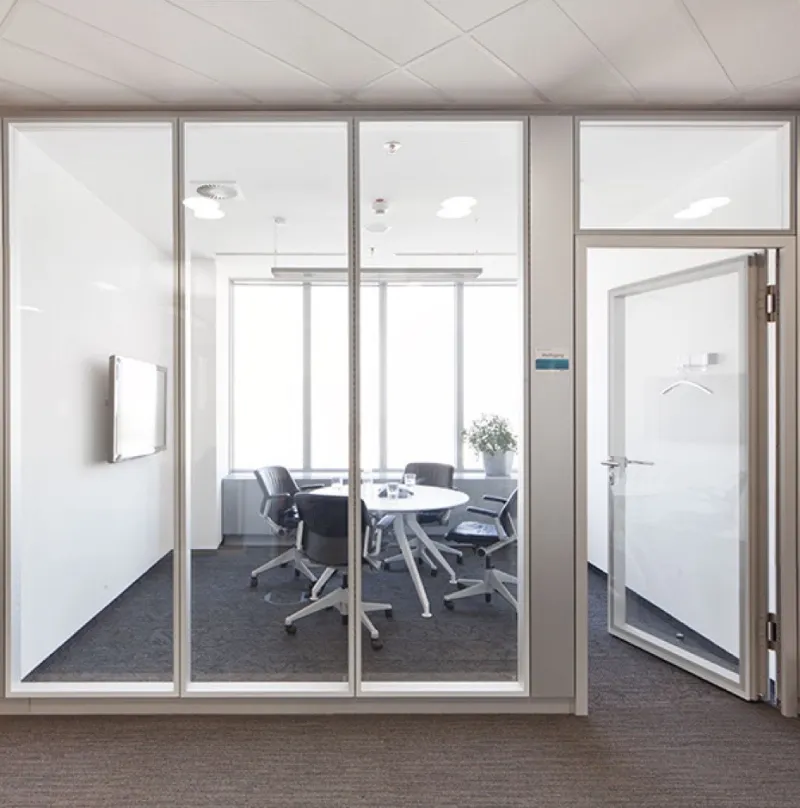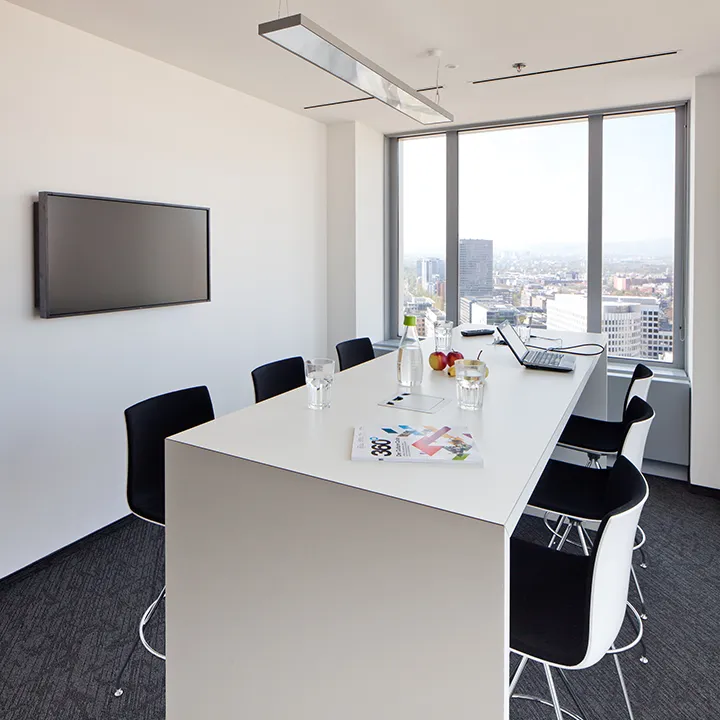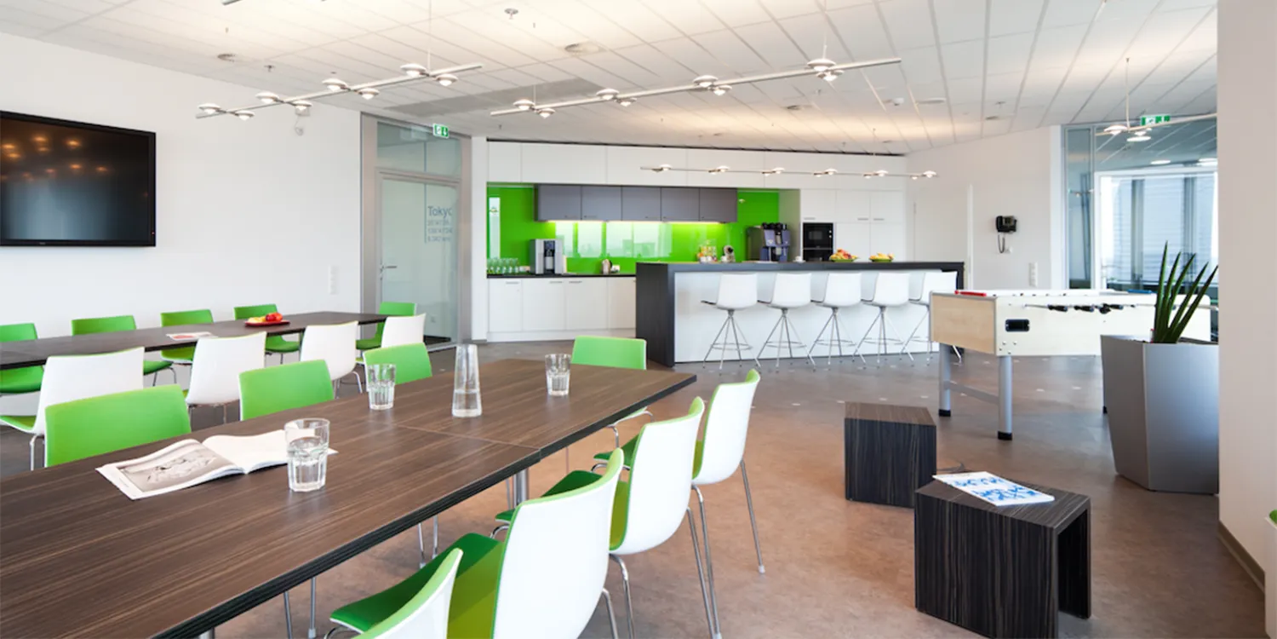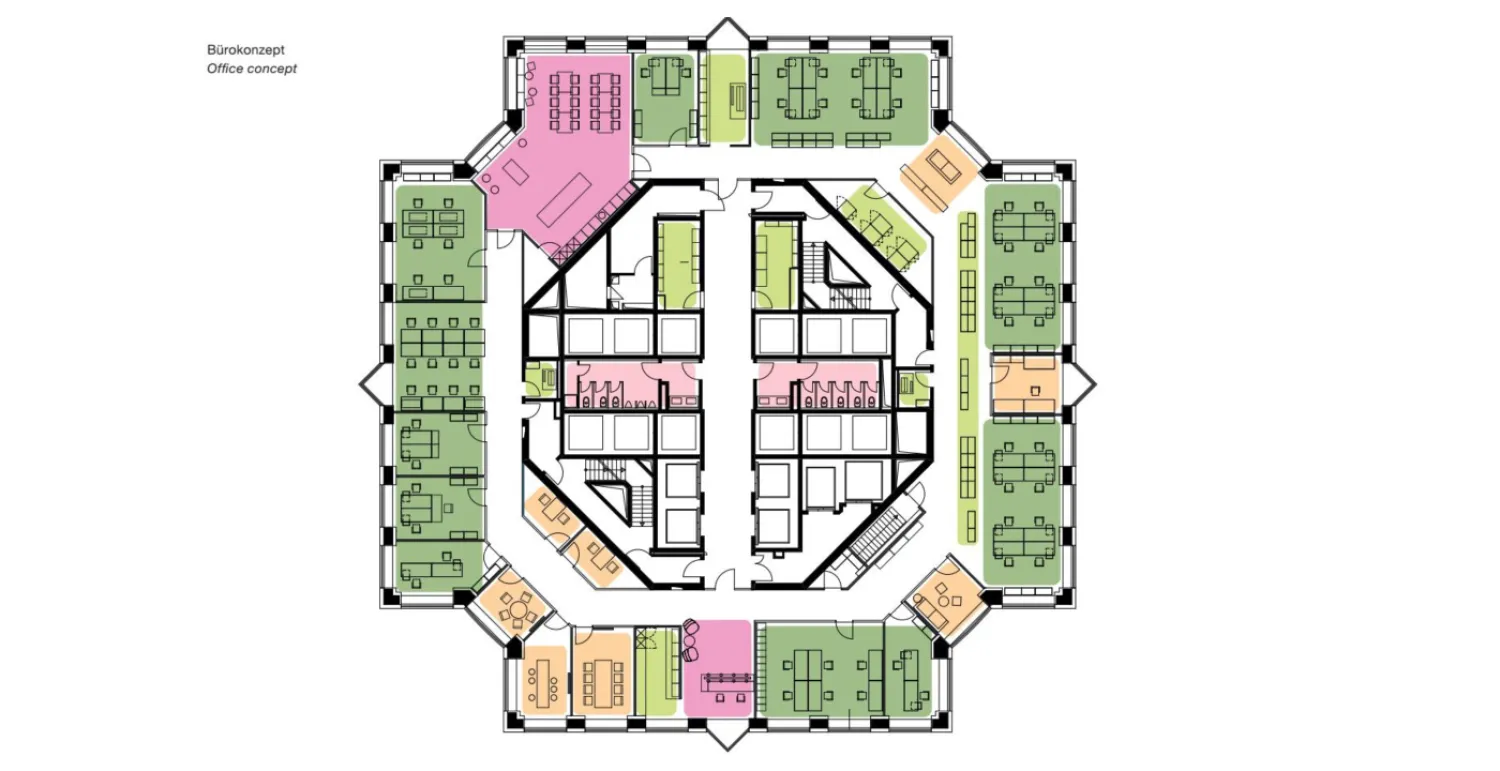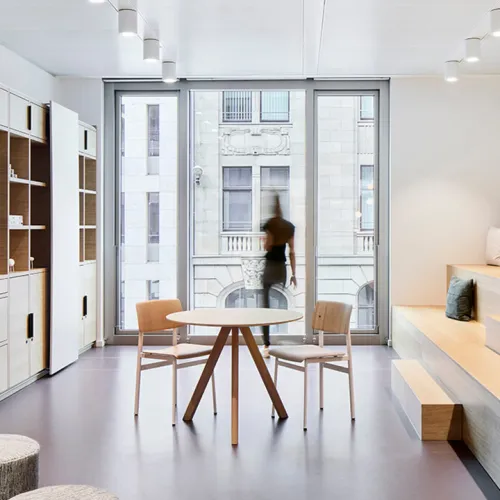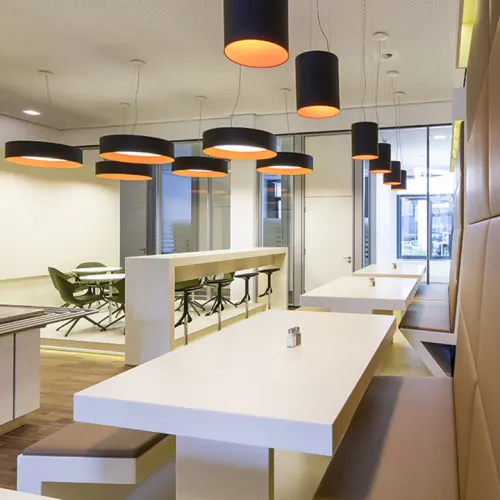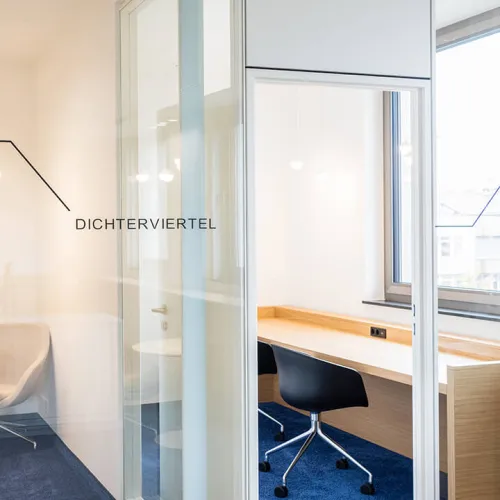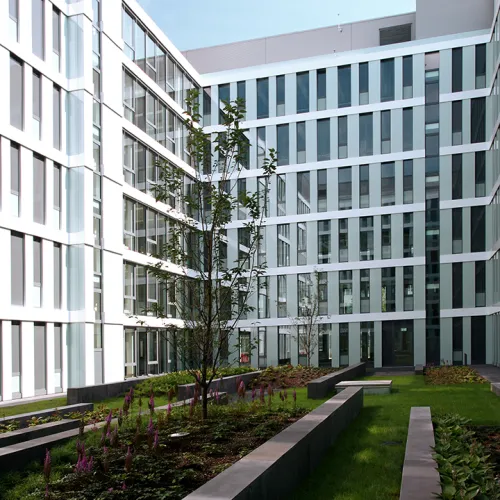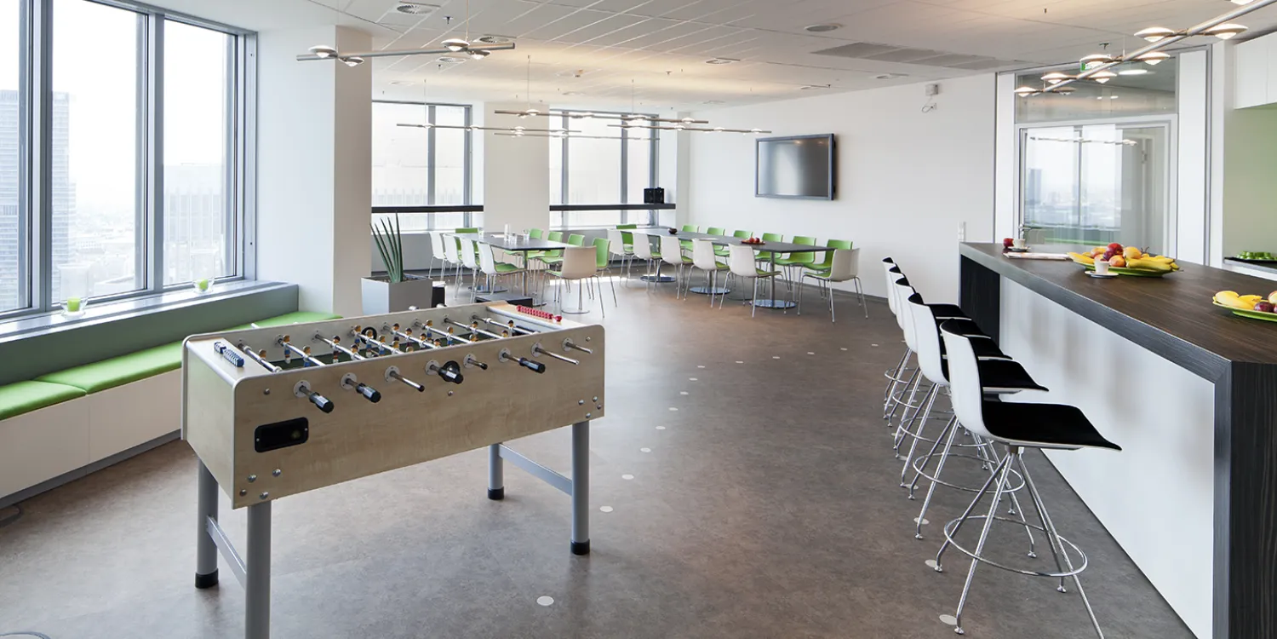
Oliver Wyman, Frankfurt: Space optimization, Room concept & Design
Client
Oliver Wyman GmbH
Location
Frankfurt
Services
Property analysis, actual/future capacity requirement, space allocation program, selection of property, tenant support in negotiating lease, colour and material concept, design of office support areas
Space
1.450 qm BGF/sqm GFA
Workplaces
78
Creation Date
Building Architect
Helmut Jahn, Chicago

