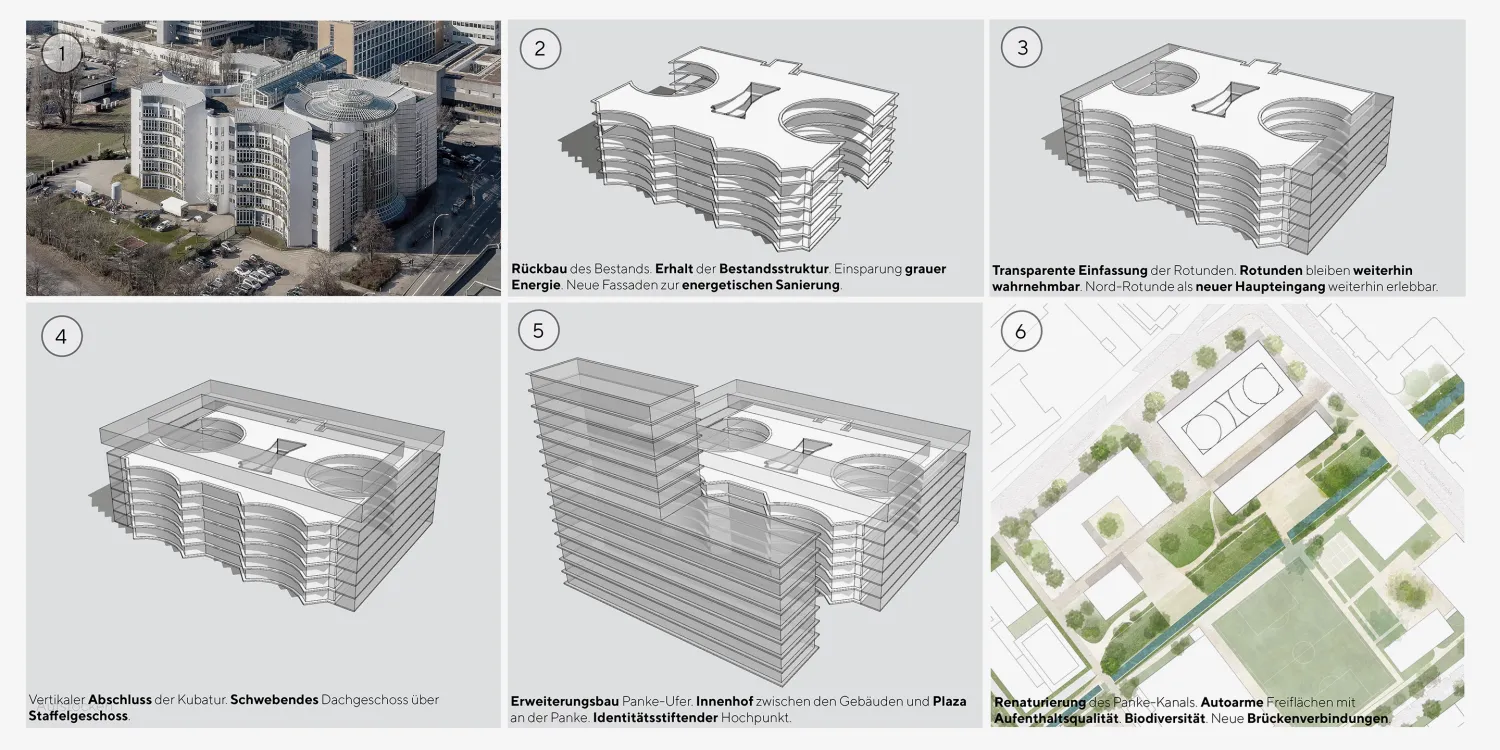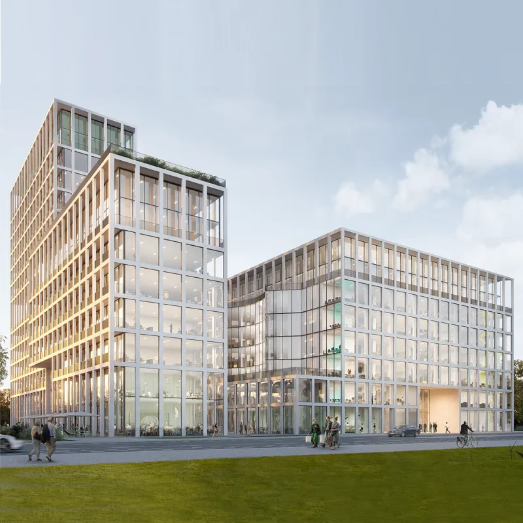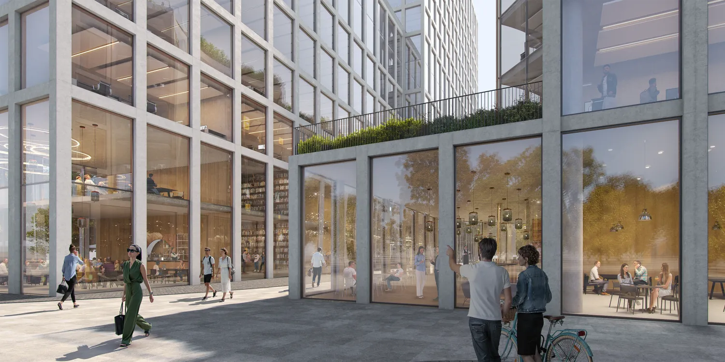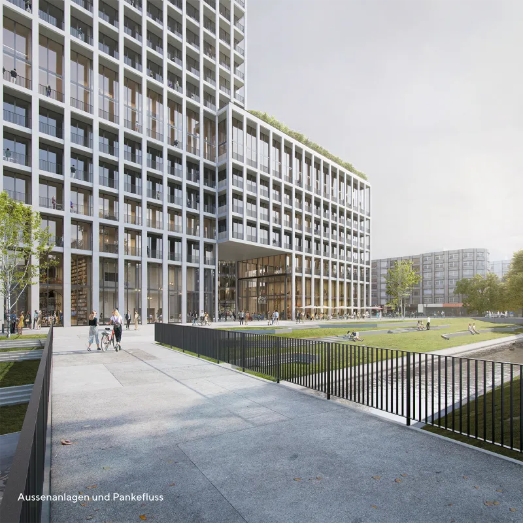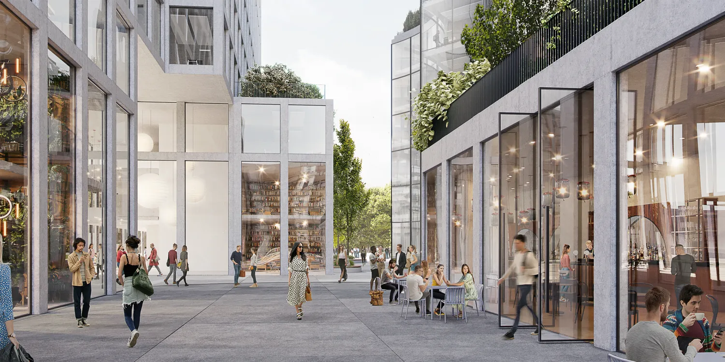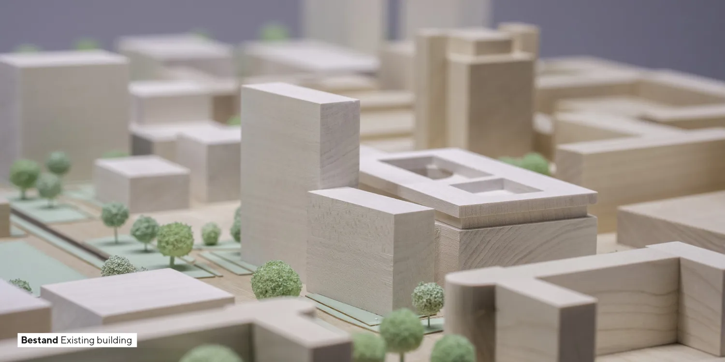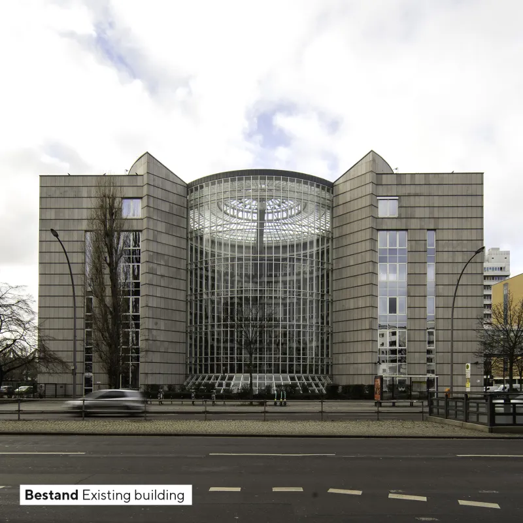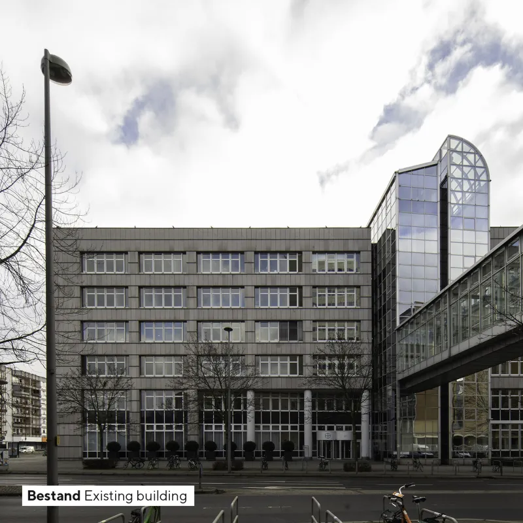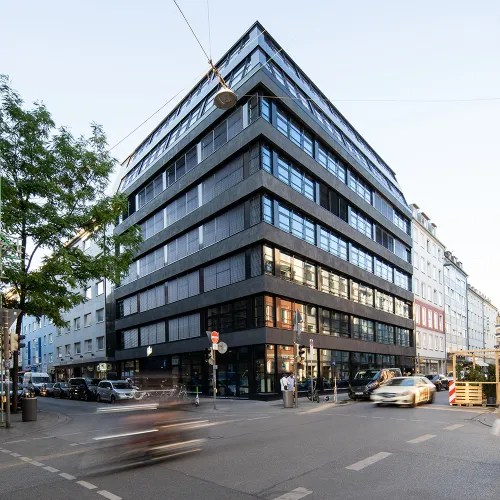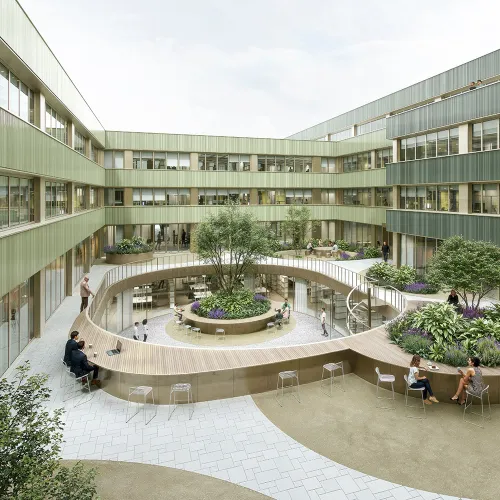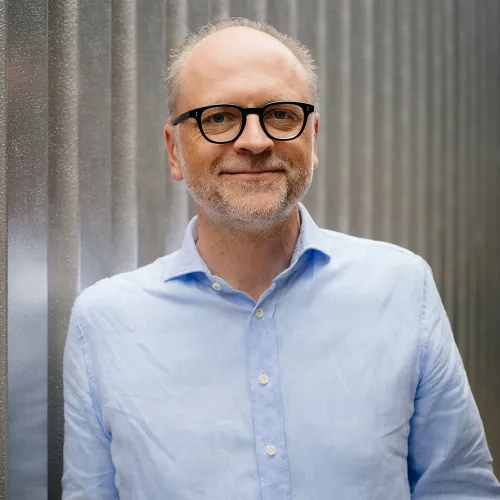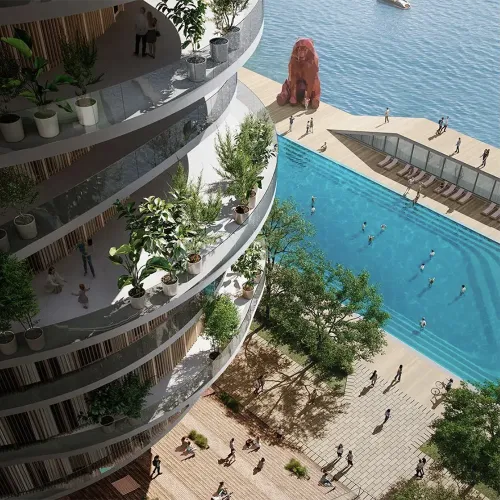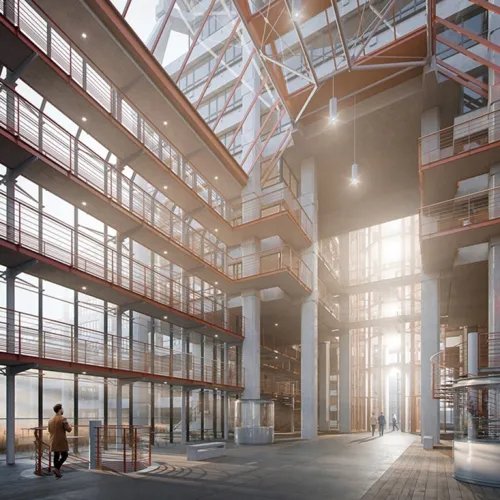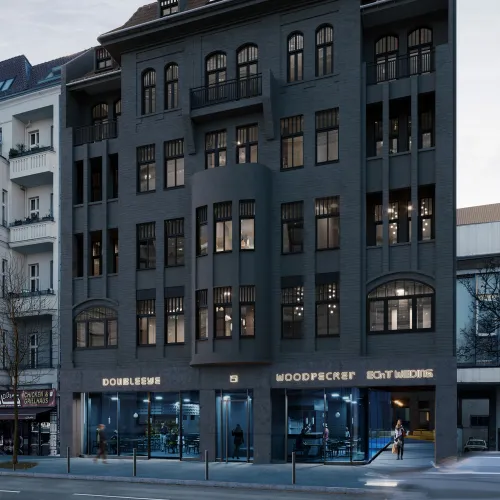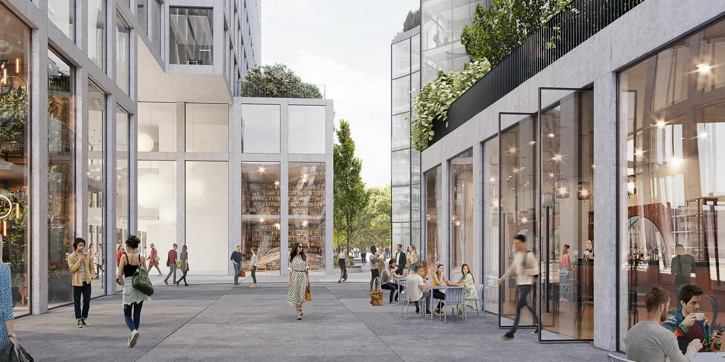
Sellerstraße Berlin: Core renovation, Extension, Refurbishment
Sellerstraße Berlin: Core Renovation, Extension, Refurbishment
Client
AQ Sellerstraße Coöperativ U.A.
Location
Berlin
Services
brief & evaluation
site survey
space allocation programme
office concept
colour & material concept
project budget & cost estimation
furniture design
signage & guidance system
pre-planning
approval planning
purchase & feasibility studies
development of repositioning concepts
restructuring from single to multi-tenant capability
revitalization
total renovation
tenant integration & usage planning
marketing support through conceptual design and realization of a marketing lounge and a model office
real estate marketing support
project cost control and management
LPH 1-2 + preliminary building application
- Revitalization of the factory administration building in the urban transformation area of Wedding
- New construction of an urban high point as urban redensification within the framework of the Berlin Urban Development Concept 2030
- Core renovation of existing buildings with value retention of the supporting structures
- Renewal of the entire thermal envelope and reconstruction of all building services systems and equipment
- Additions and partial deconstruction as a basis for a 2-storey extension of the existing buildings
- Restructuring of the existing building system from single-tenant to multi-tenant structure
- 15-story new building as new high point and prelude to the quarter
- Extension of the single-story low level with central technical areas and bicycle garage
- Urban planning and open space integration into the adjacent sports/leisure facilities area
- Planning of the open space and riparian zone and continuation of the renaturation of the Panke river
- Development of a hybrid overall structure with semi-public urban alleyway
- ground-floor neighborhood uses (gastronomy, small businesses) and office uses on the first floors
Space
15.000 qm/sqm Bestand Kernsanierung / 24.000 qm/sqm Neubau
Creation Date
Building Architect
CSMM GmbH / Bestandsgebäude: BM+P
Partner
emproc Bauprojektmanagement GmbH & Co.KG, Hartwich Bernhardt Ingenieure GmbH, Petersen Ingenieure GmbH, Ingenieurbüro Franke GmbH & Co.KG, Schüßler-Plan Ingenieurgesellschaft mbH, Visualisierung: beyond visual arts
