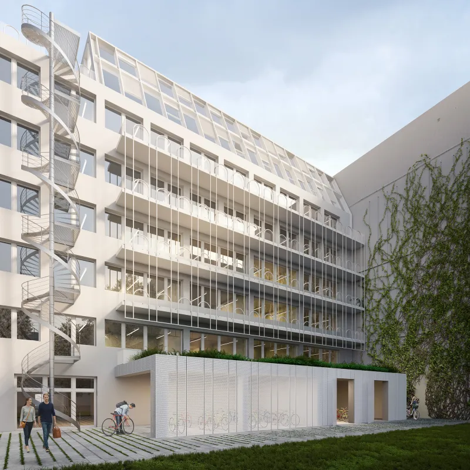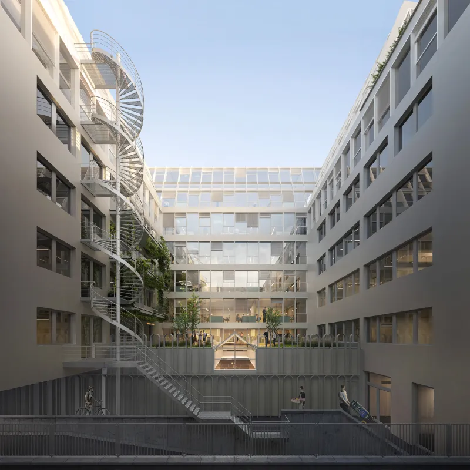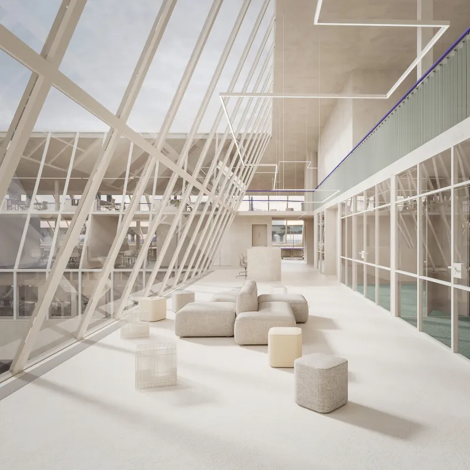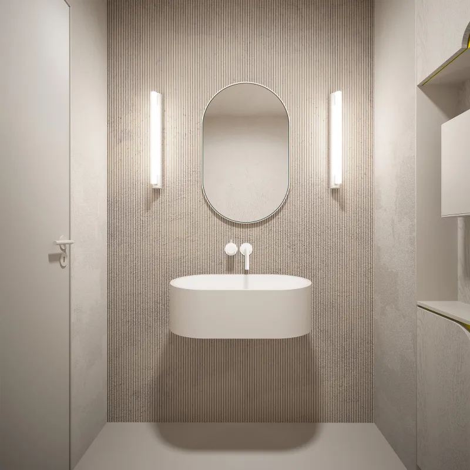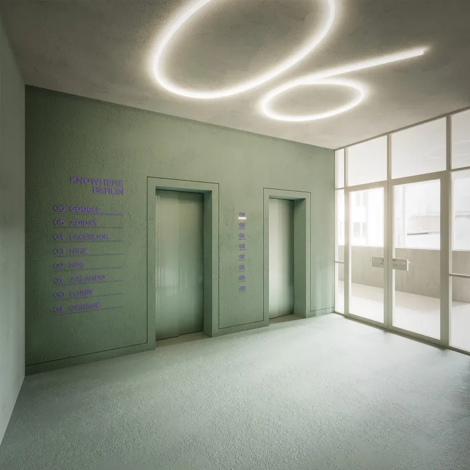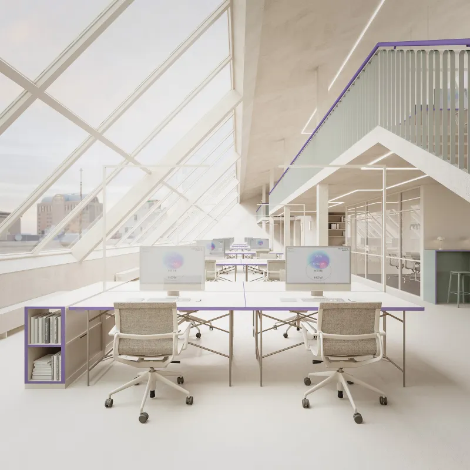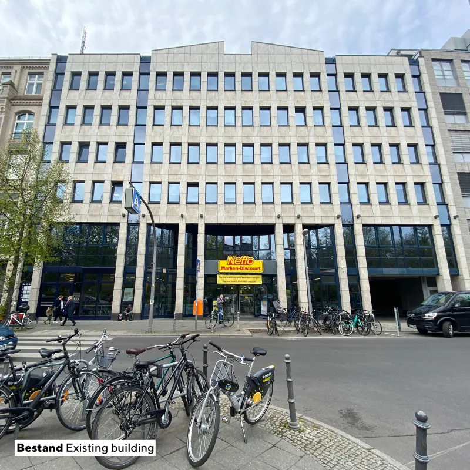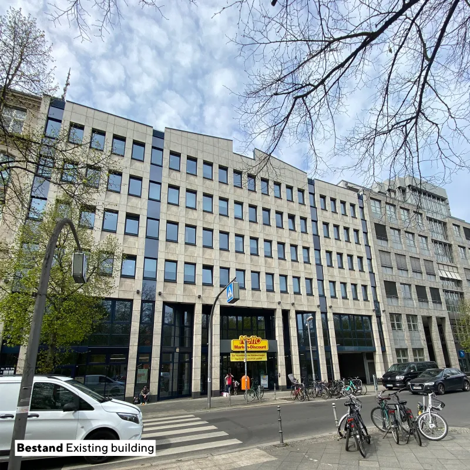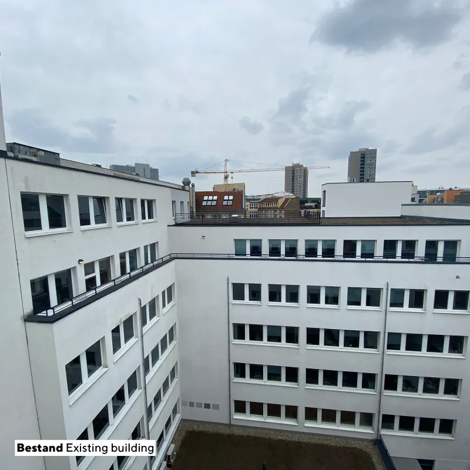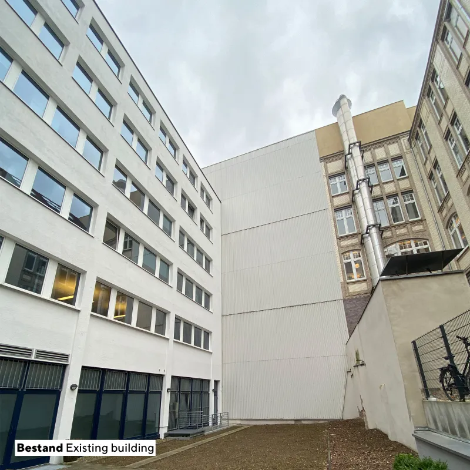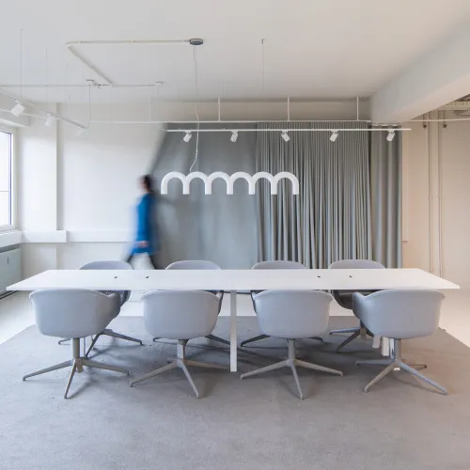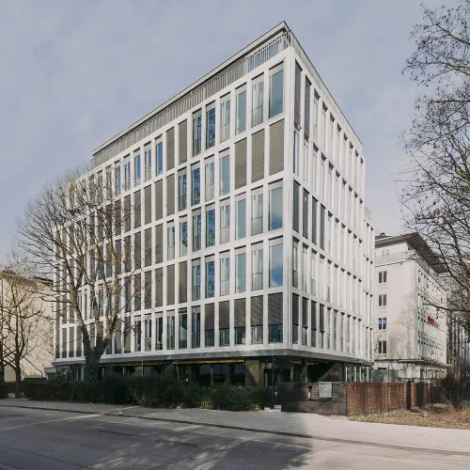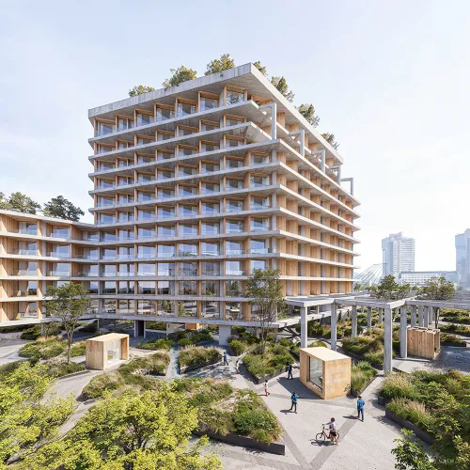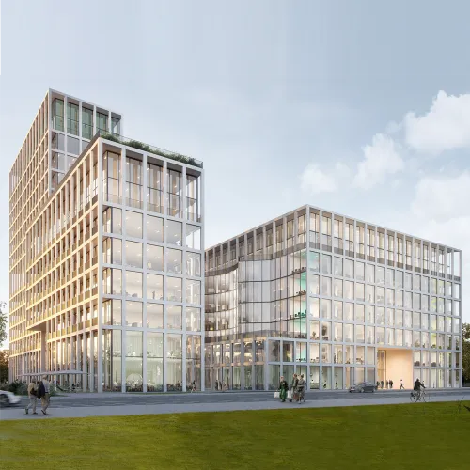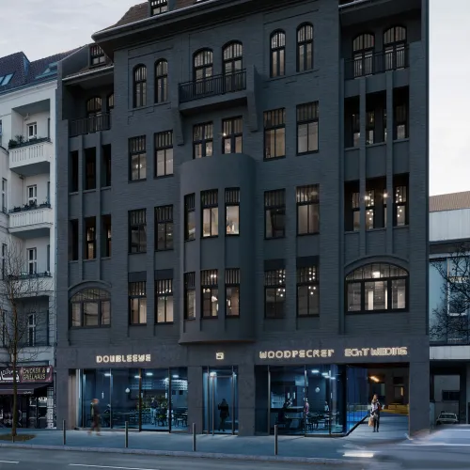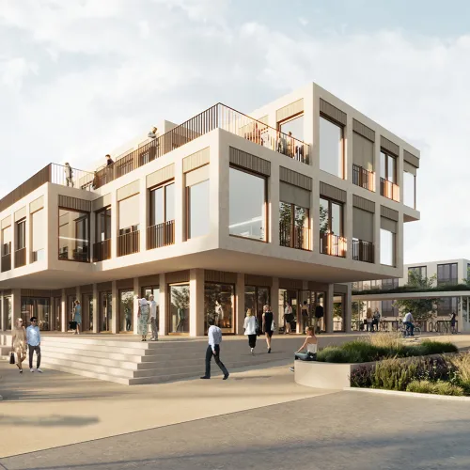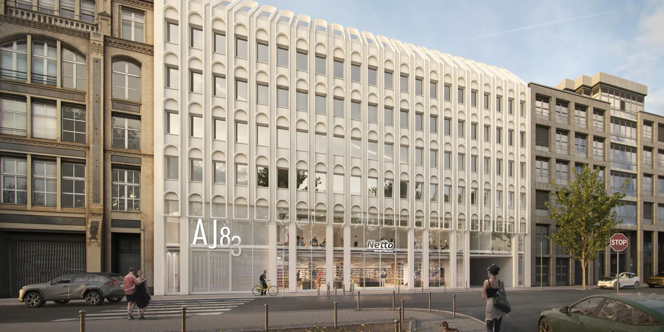
Alte Jakobstraße: Revitalization & Design Concept Marketinglounge
Client
QUEST Alte Jakobstraße Verwaltungs GmbH
Location
Berlin-Mitte
Services
brief & evaluation
Feasibility study
site survey
space allocation programme
property analysis & selection
occupancy planning
office concept
colour & material concept
project budget & cost estimation
design package
furniture design
interior design
signage & guidance system
pre-planning
approval planning
revitalization
total renovation
tenant integration & usage planning
marketing support through conceptual design and realization of a marketing lounge and a model office
Realisierung von Marketinglounge und Musterbüro
The project involves the revitalization of the building, including the design of a new facade. Through the modernization of the exterior and the spaces, the property gains a stylish, modern character that differentiates it both visually and qualitatively from its immediate surroundings. At the same time, a marketing concept was developed to support the owner's property promotion. The design concept "Space Creates New Realities" transforms the 360-square-meter loft area into various functional zones, separated by space-defining elements.
Space
10.222 qm/sqm
Workplaces
350
Creation Date
Building Architect
CSMM GmbH
Partner
ID: Lineatur GmbH, Statik: R&P Ruffert, TGA: Petersen-Ingenieure, Brandsch.: Brand+, Landschaftsarch.: GTL Michael Triebswetter, Fassade: PFC Fassade, Bauphysiker: Müller-BBM, Vermesser: GeoBerlin, Steuerung: Emproc BPM, Vis.: Beyond, Branding: Rooms
