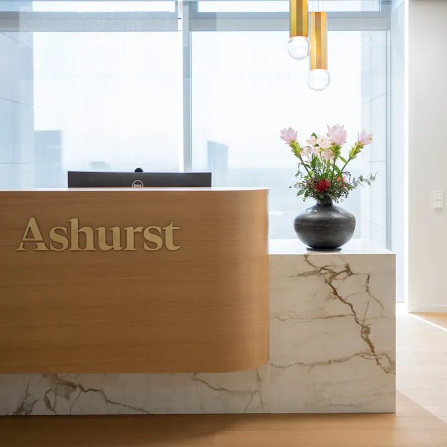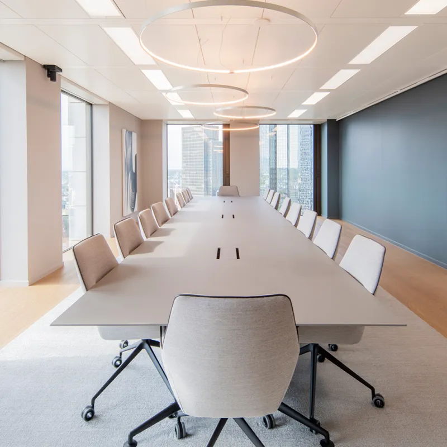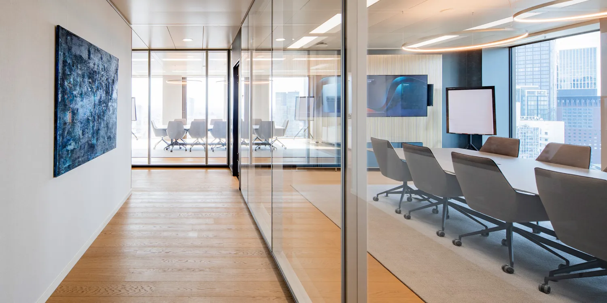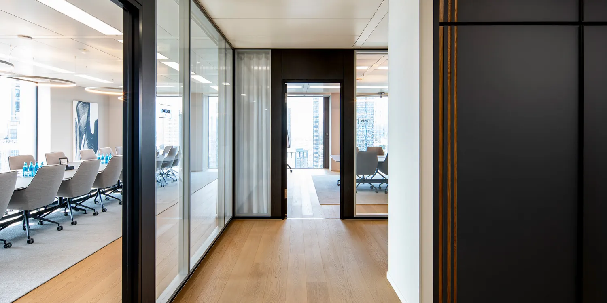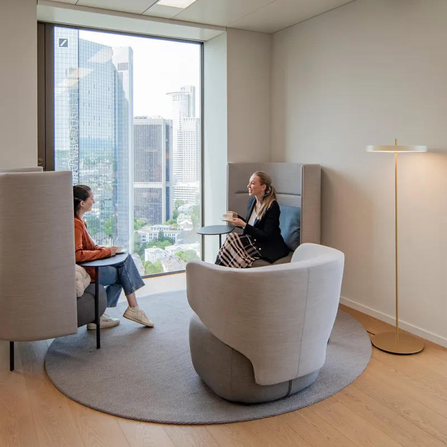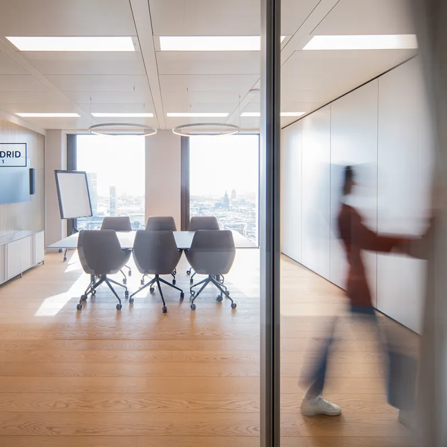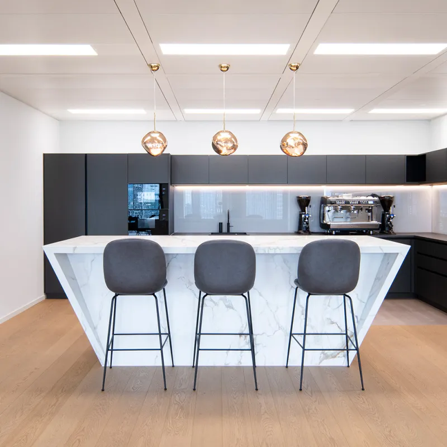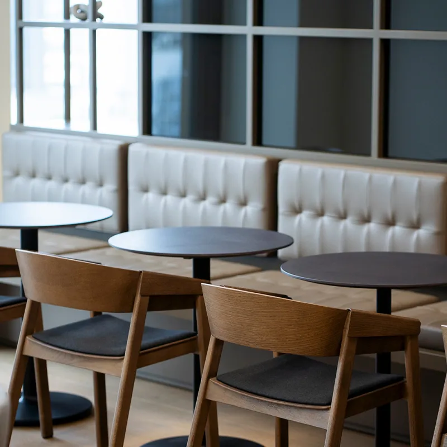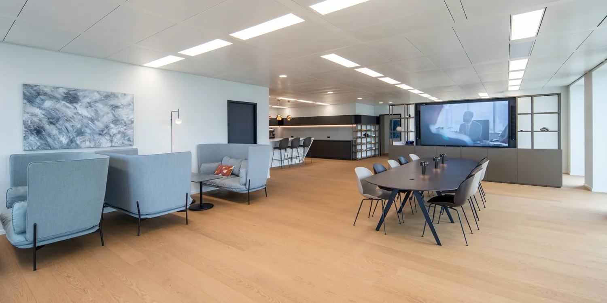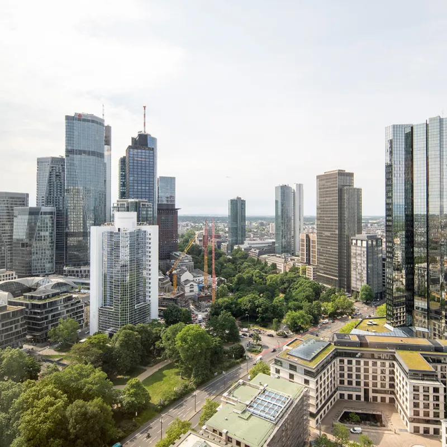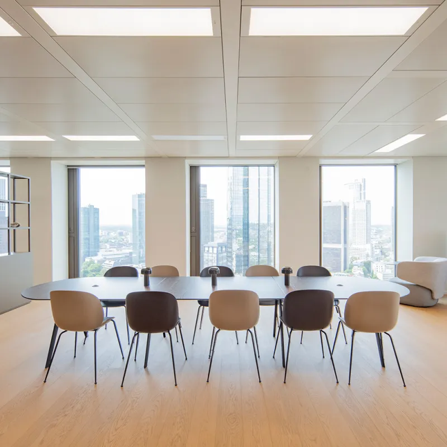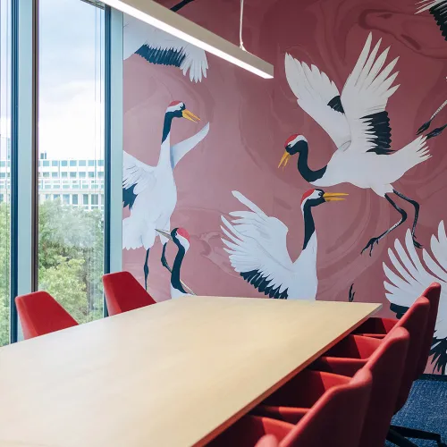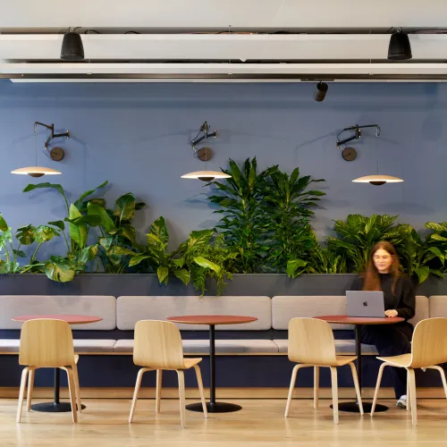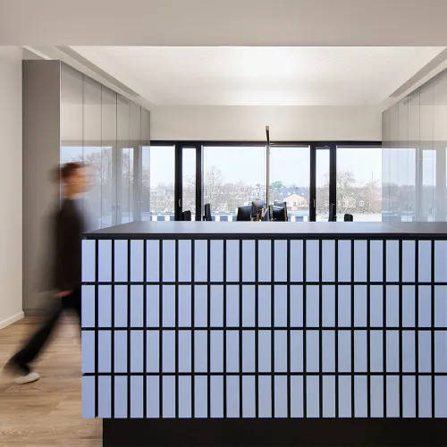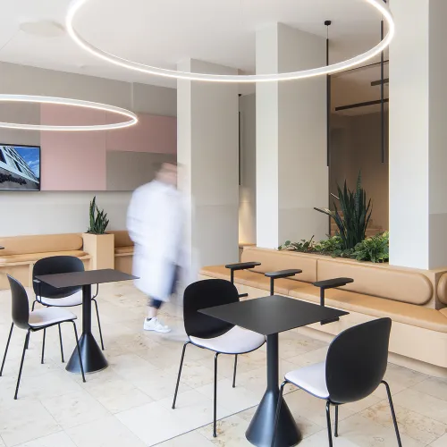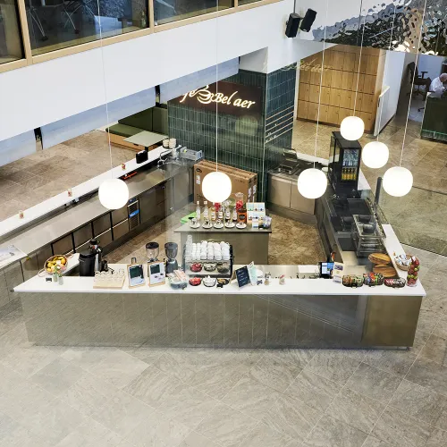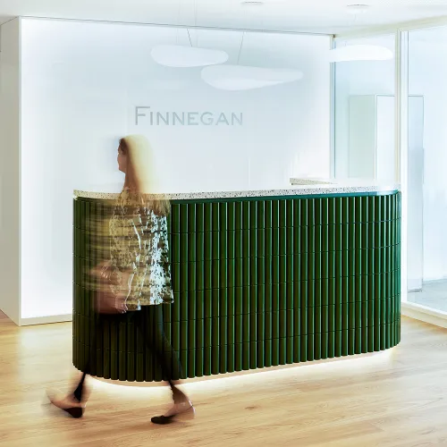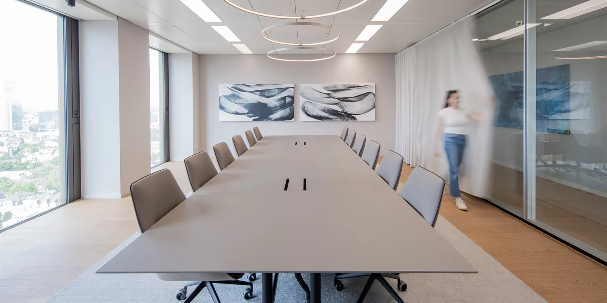
Ashurst, Frankfurt: Relocation, Space concept & Design
Client
Location
Services
For the internationally active law firm Ashurst, a holistic office concept was developed in the Opernturm in Frankfurt. The aim of the project was to create a modern, functional, and at the same time representative working environment that meets both the demands of daily legal work and the identity of the firm. In addition to functional design, particular attention was given to aspects such as discretion, professionalism, and a high-quality appearance.
The conceptual approach was based on the interplay between transparency and confidentiality. While open communication zones promote exchange and collaboration, secluded work areas and targeted acoustic measures ensure the necessary calm and concentration for daily work. The design combines a clear, structured spatial organization with a restrained yet elegant interior design that conveys competence and trust.
As part of the project, the office concept was complemented by the complete interior architecture, furnishings, and a coherent color and material concept. The furnishings were tailored to the specific needs of the firm – a mix of ergonomic individual workstations, flexible meeting areas, and high-quality conference zones.
