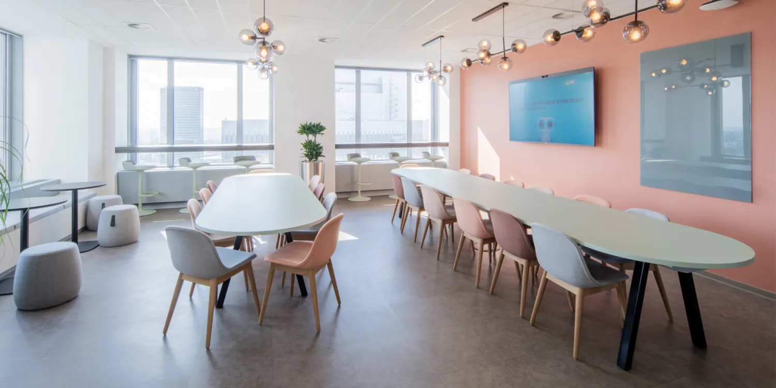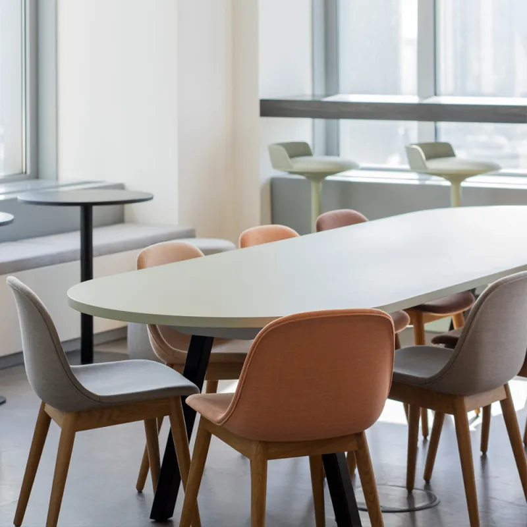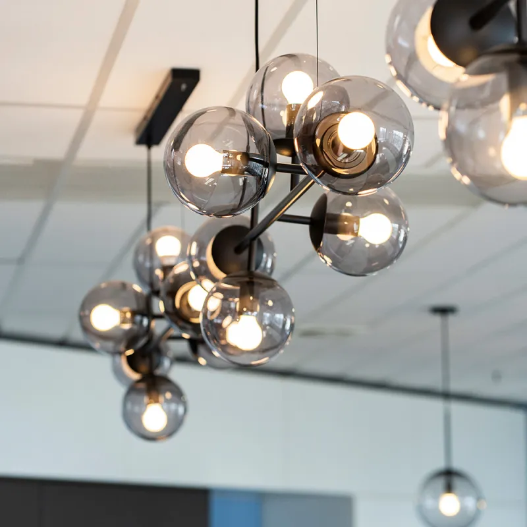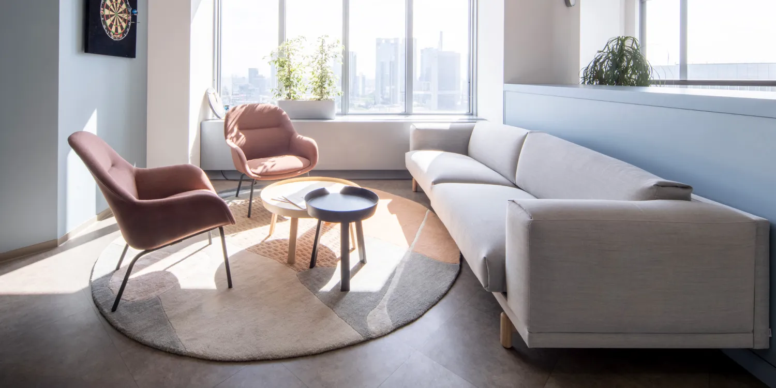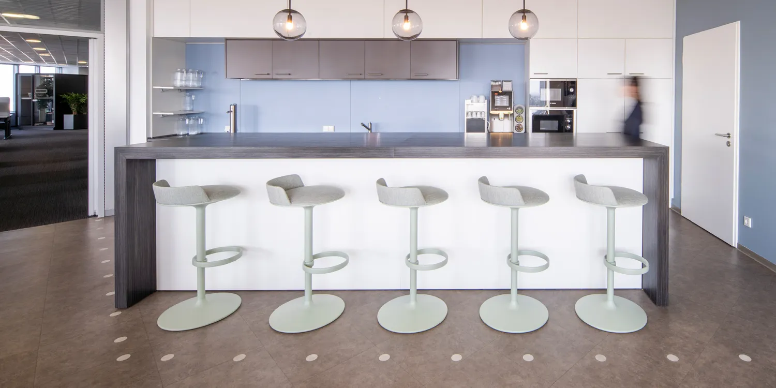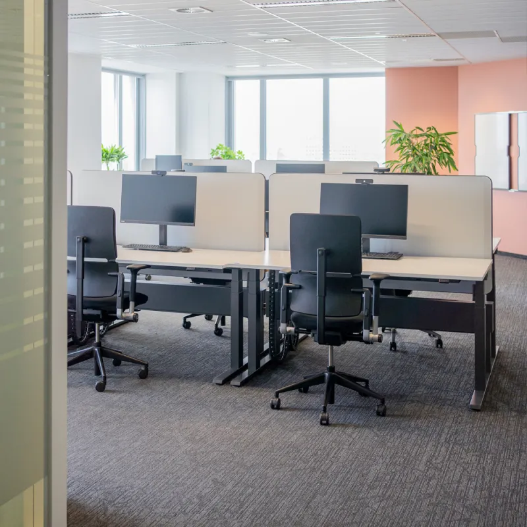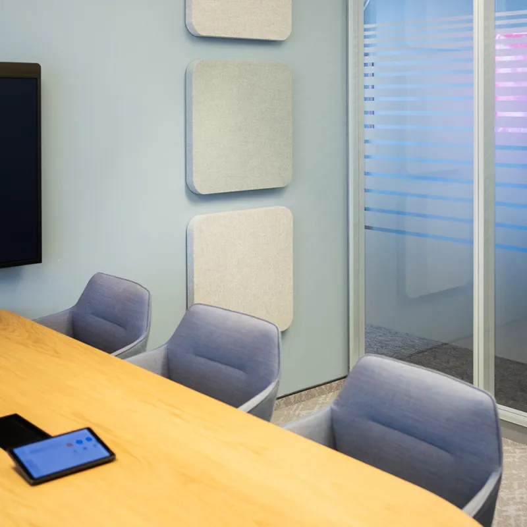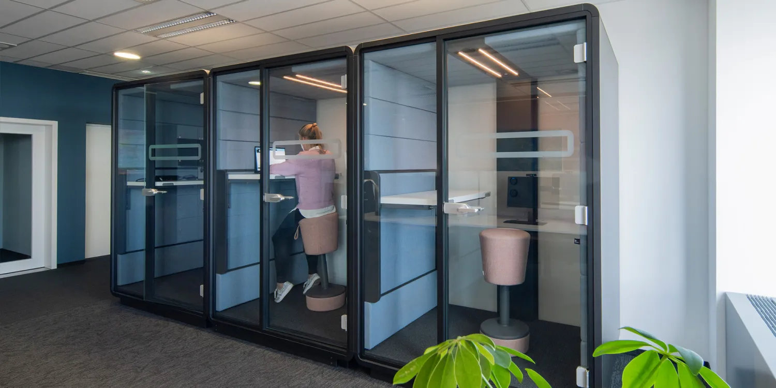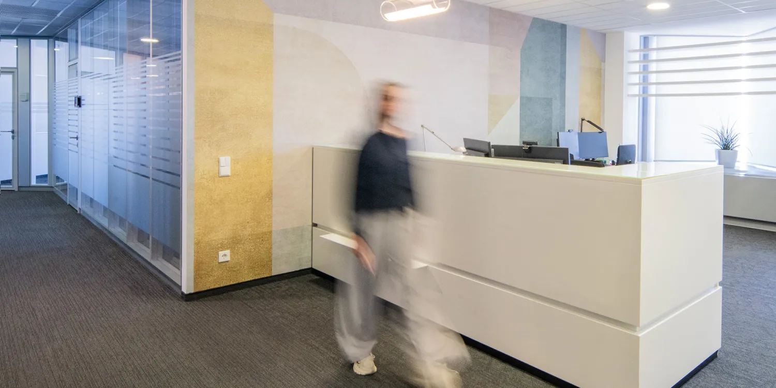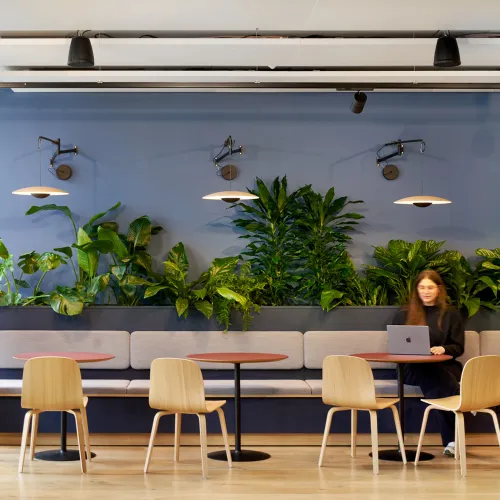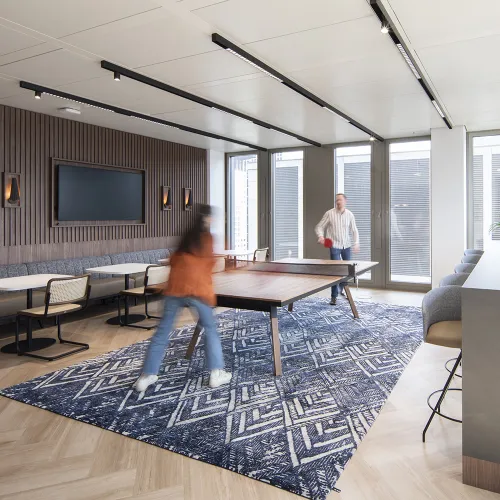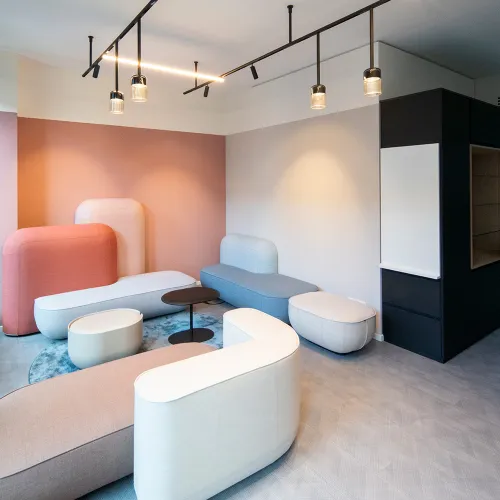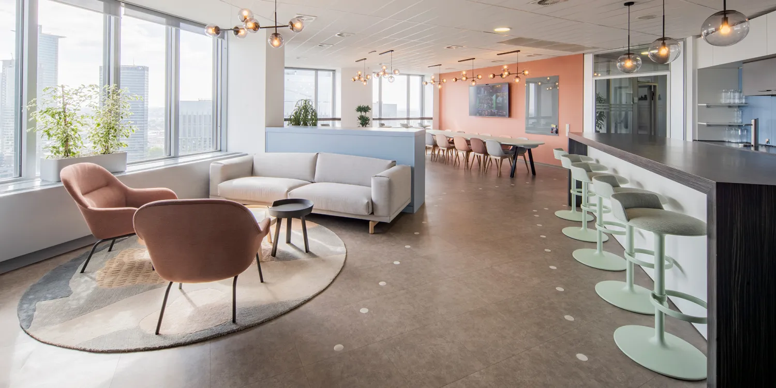
Oliver Wyman, Frankfurt : Workplace optimization through smart spatial planning
Client
Location
Services
Fewer workstations, more possibilities – a new spatial logic for Oliver Wyman Frankfurt
Sometimes, the strength of a concept lies not in expansion, but in reduction. At the core of this project was the consistent development of an existing design: workstations were deliberately reduced, storage was consolidated – creating new value-added areas that support diverse ways of working.
The centerpiece: the transformation of the team kitchen into a Working Café – a space that fosters informal encounters, exchange, and a sense of identity.
The revised concept builds on key ideas from the original design while pushing them further – with a clear design language, greater flexibility, and a strong focus on user needs.
Since the design freeze in summer 2023, the concept has been implemented and completed on site – offering a fresh answer to the question of what work can look like today.
