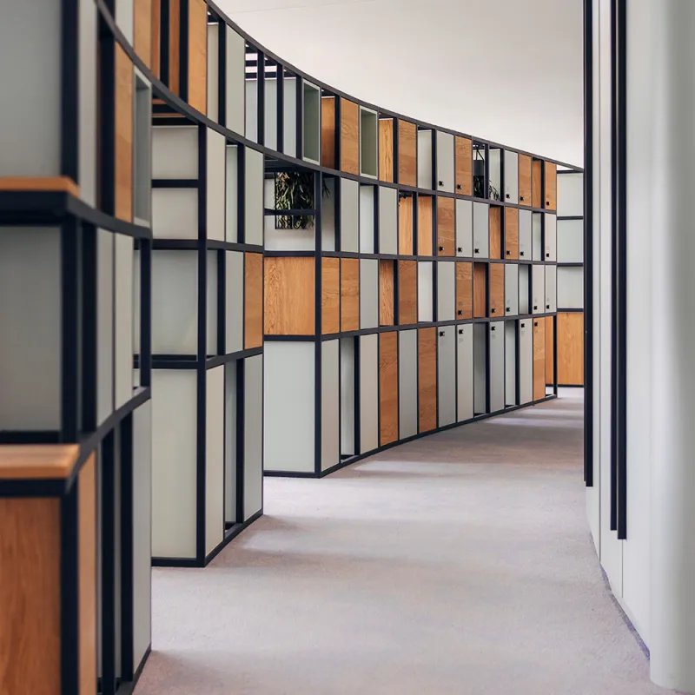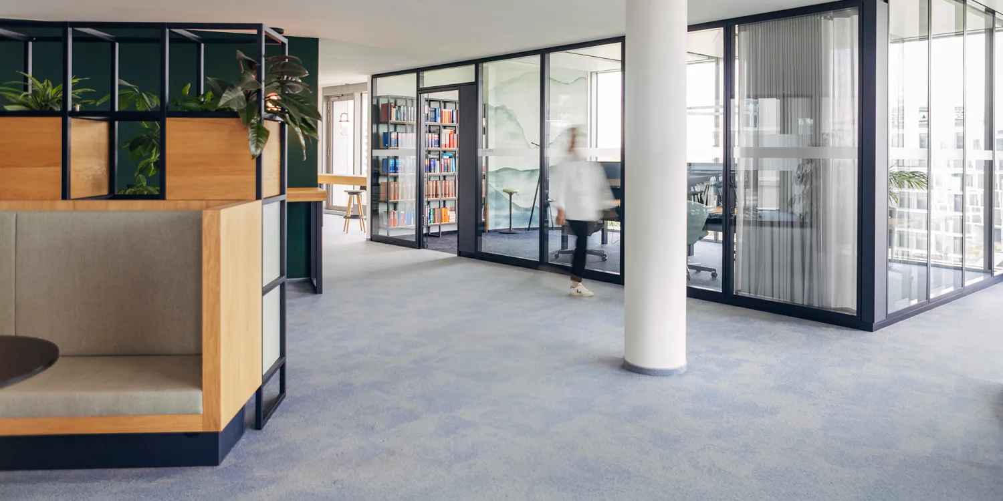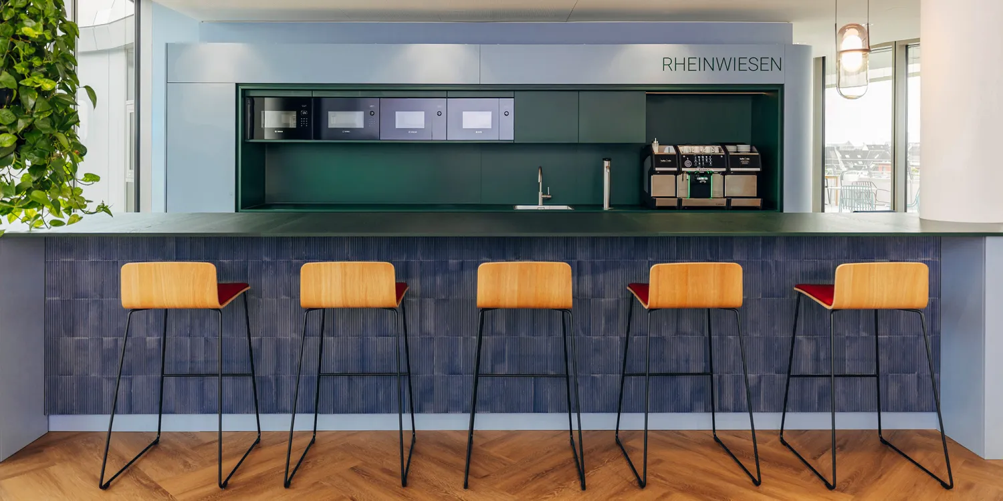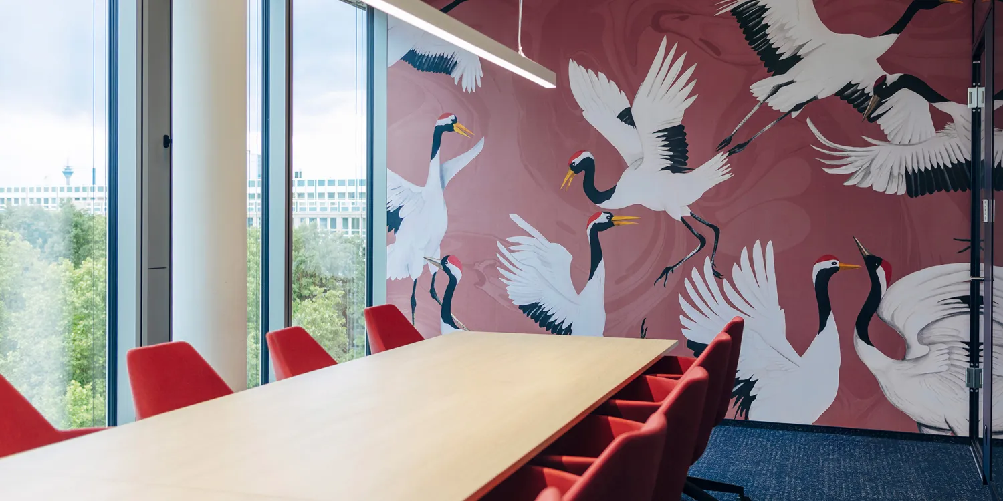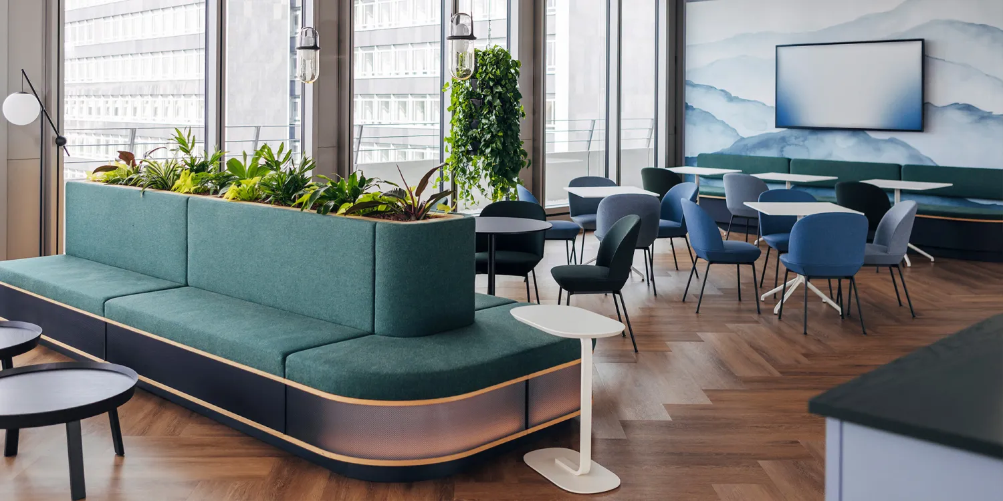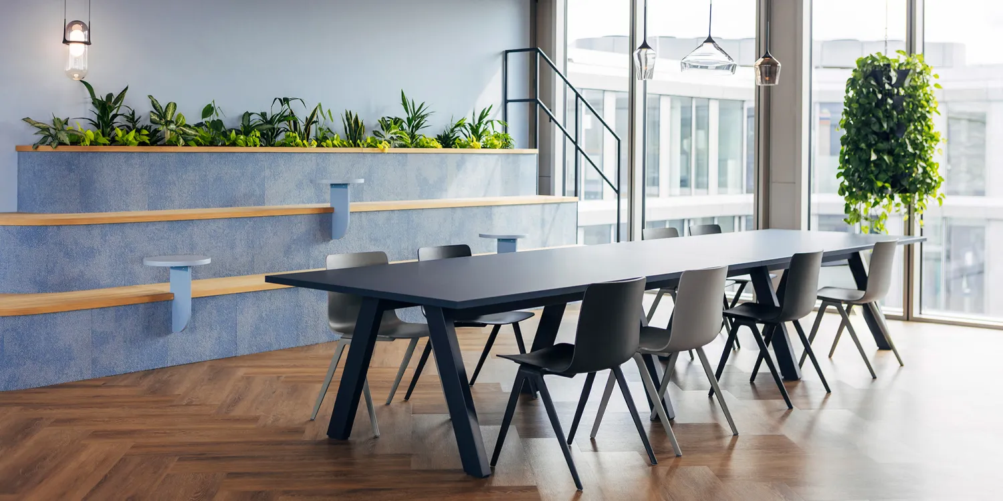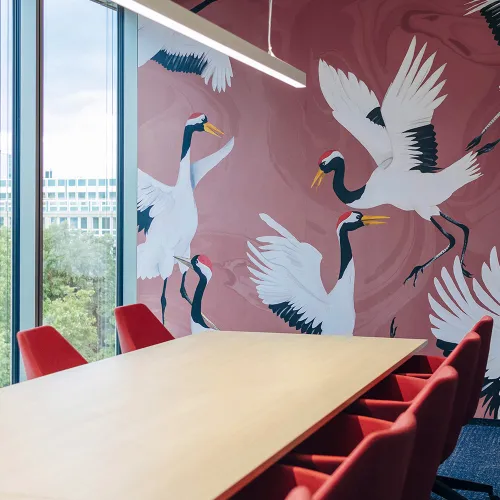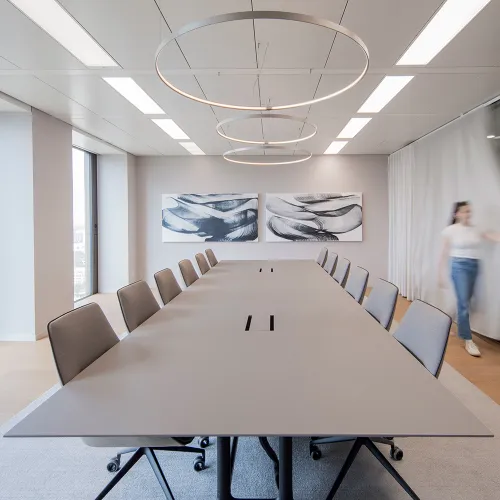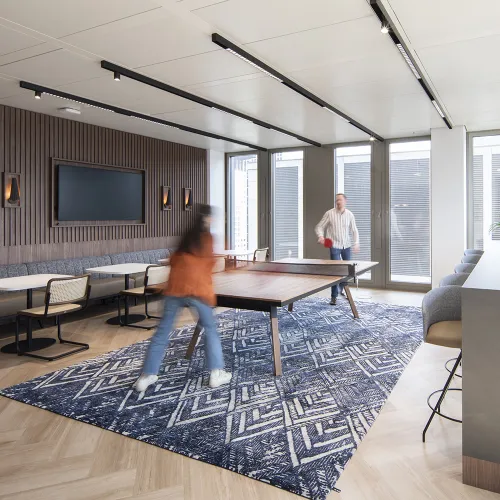“Rethinking the workplace – Actively shaping change” CSMM designs an agile office concept for Air Liquide
Air Liquide commissioned architecture and consulting firm CSMM to design its Dusseldorf office. The brief was to create a modern workplace spanning 4,500 square metres and to ensure the staff played an active role in the transformation.
Munich, 25.08..2025 When Air Liquide decided to move to a new office, they weren’t just changing their location. The decision was part of a major cultural and organisational transformation—moving away from a traditional workplace with partitioned offices to an open-plan New Work model. For the company leadership, it was a top priority to involve staff in the design process right from the start, as a means of securing buy-in for the new way of working but also to embrace change management as an integral part of the project. Air Liquide partnered with JLL, a global leader in real estate services, to guide the change process in a series of employee workshops and brought CSMM on board as the main design team.
Together, they centred the project around needs-based planning and staff participation, recruiting so-called “change agents” from various departments to act as multipliers and catalysts within the company. The first step was to establish a shared understanding of spatial relationships and design principles. CSMM helped the participants learn the basics in architecture and design in an effort to better understand how spaces impact people. Once everyone was communicating on equal terms, what seemed unfamiliar and abstract to them at the outset evolved into a powerful experience rooted in ownership and belonging. After all, the main objective was a listening exercise, encouraging staff to talk about the way they work, share ideas about possible design solutions and create vision boards based on the responses.
We wanted to give the project a personal touch with a colour and material palette inspired by staff contributions. “In change processes like these, having an engaged, dedicated team is the key to success,” says Tiziana Feighofen-Longo, Studio Lead at CSMM Dusseldorf. “We were very fortunate that everyone involved had such a clear vision. To encourage the staff to engage with us as designers, we explored our material library together and created collages with different combinations of materials.”
Making an impact through collaborative design
And just like that, we found ourselves immersed in a creative and collaborative design journey with the aim of bringing structure to this oval-shaped office and making it both more inspiring and easier to navigate. As the project progressed, the participants became more objective in their approach, weighing the pros and cons and engaging in a lively debate. The final cloverleaf design was the result of close collaboration and hands-on involvement from the Air Liquide staff. “The interactive workplace design workshop was a very positive experience for me—and not something I would have ever expected,” says Tim Harmes, Business Developer for Large Industries at Air Liquide. “It was particularly inspiring to hear so many different points of view. Brainstorming with a team of coworkers and designers was a great way to find practical solutions for our day-to-day challenges at work.”
One by one, we invited different departments to get involved in the planning process, developing custom solutions and adding specialists from different disciplines, for example reception or facilities management, to the core team. This approach empowered the design to gradually evolve into an agile work environment centred around a shared space running the length of the workstations on each floor. In each of the multipurpose zones, employees have the option of a quiet retreat for deep-concentration tasks or communal areas for spontaneous encounters and collaboration.
Interior design that reflects the corporate culture
A highlight of the new workplace design is the so-called Work Café, a versatile meeting place with two connecting zones. The mix of tiered bleachers, lounge islands and bistro tables gives the space a distinctive, dynamic vibe and invites staff to relax during their breaks or connect with fellow team members. “Based on what we’ve seen so far, the collaborative design of the new workplace, particularly in the communal spaces, is encouraging more teamwork among staff,” says Stephanie Schiest’l, Senior HR Business Partner at Air Liquide. “In the Work Café[JB1] , for example, the thoughtful design has made this shared space extremely popular with staff—it’s living proof of the positive impact of this collaborative approach.”
Overall, the new office is a reflection of Air Liquide’s transformation from a traditional, closed-door office environment to a more agile and collaborative workplace. The excellent feedback from staff speaks for itself. Office relocations are a great opportunity to rethink corporate structures and work practices, and prioritising cross-team collaboration makes this process particularly effective. Ultimately, this transformation was only possible because Air Liquide had the right partners to provide personalised advice and support—before the project even started.
Contact CSMM
Nina Eisenbrand, Head of Corporate Communications
Tel.: +49 (0)89 960 15 99-0
E-Mail: marketing@cs-mm.com

