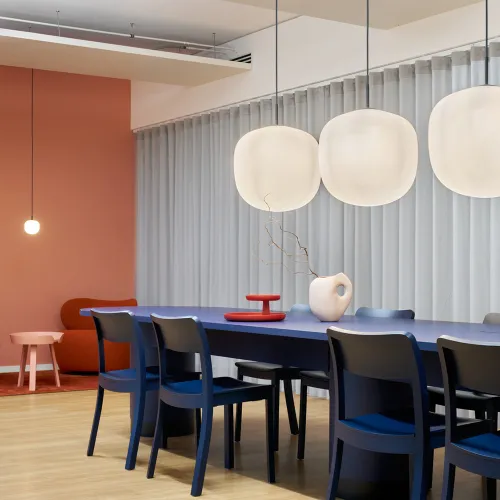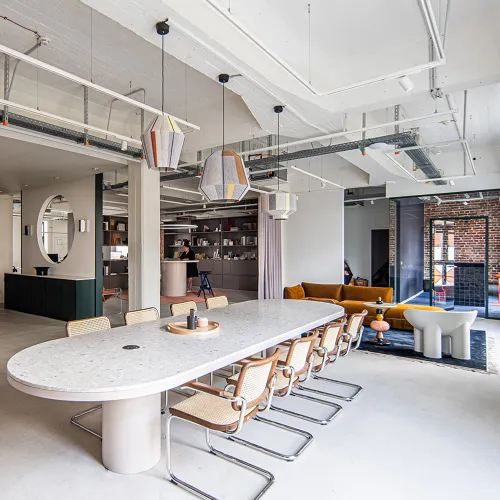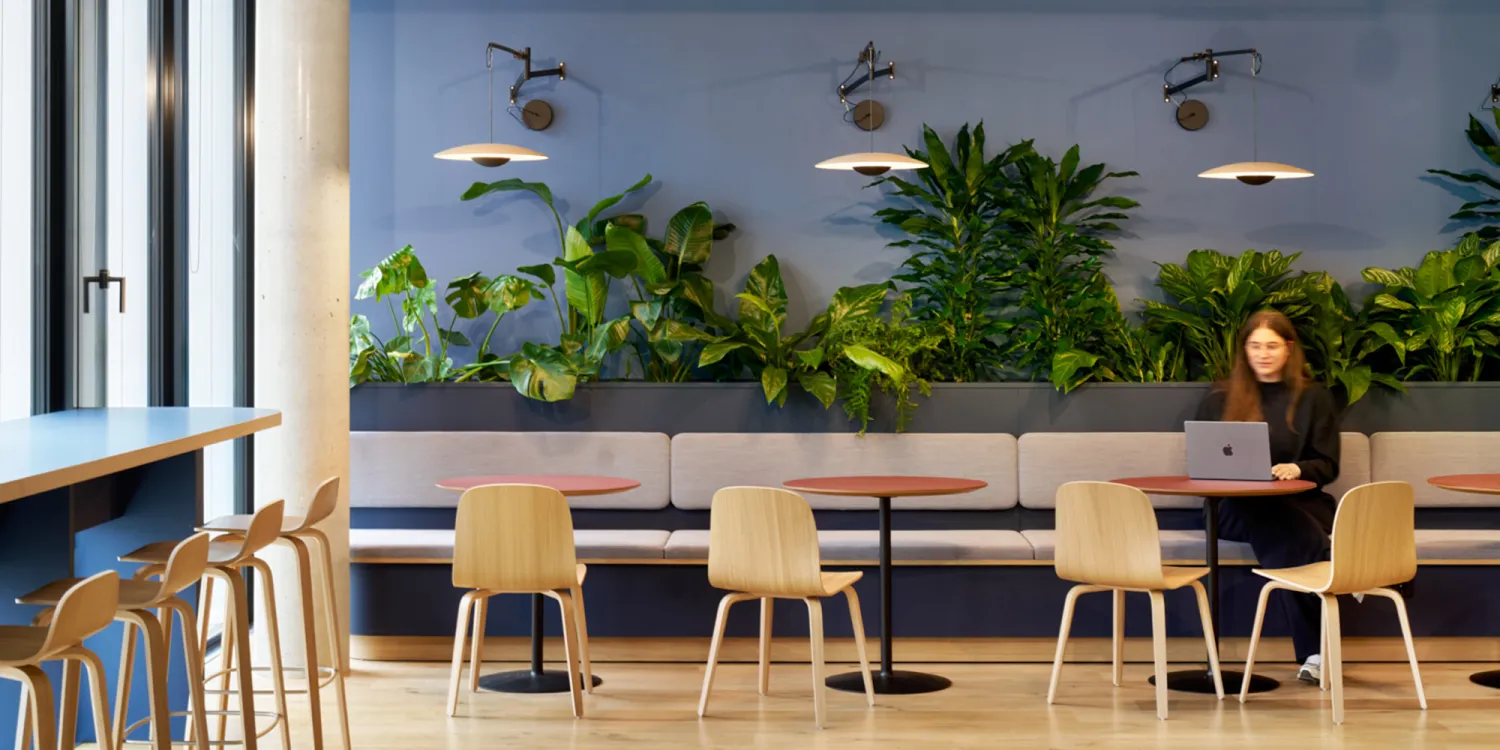Related Content

Project
New work office concept & design

Project

In winter 2023, De Lage Landen decided to extend their existing lease and carry out a comprehensive renovation of their office building to create a modern, agile working environment. The goal was to strike a balance between creative, functional needs and the company's flat hierarchy. The renovation covers 3,800 square meters of office space, divided into nine color-coded islands, creating 34 meeting rooms and multifunctional zones. The "Carlsplatz" serves as a communicative hub, promoting interaction and can be used for lunch, meetings, or events. A sophisticated lighting and acoustics concept ensures a pleasant working atmosphere, while a wayfinding system makes navigating the company's different areas easier.