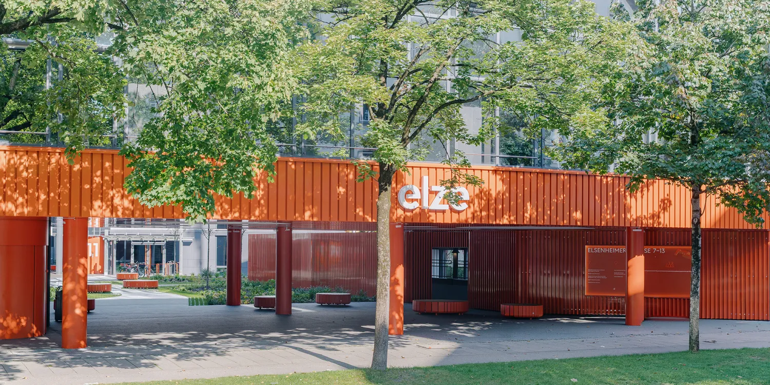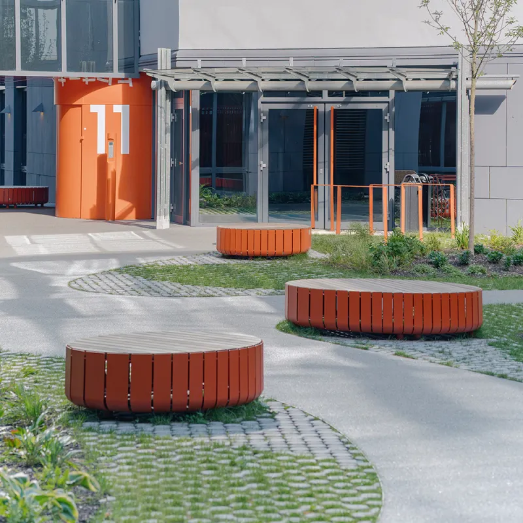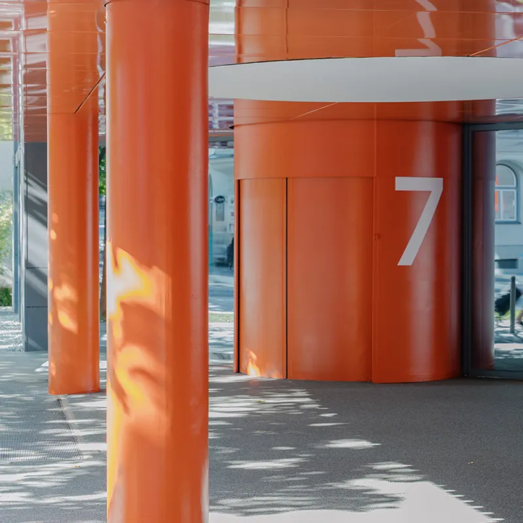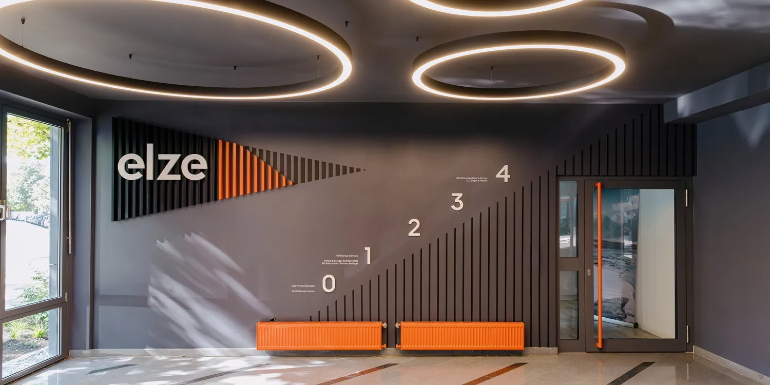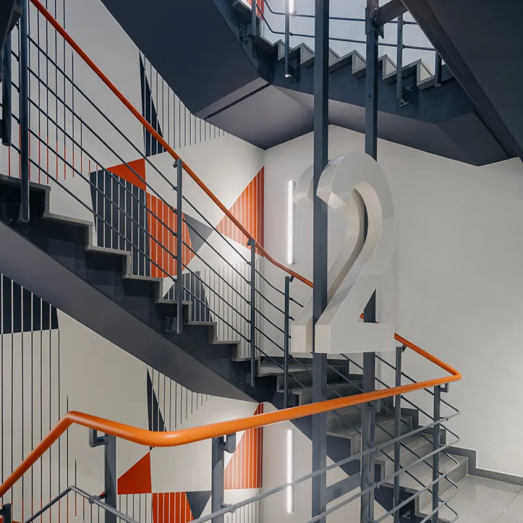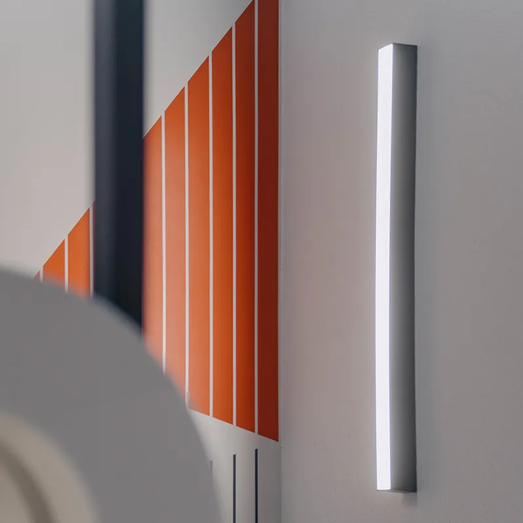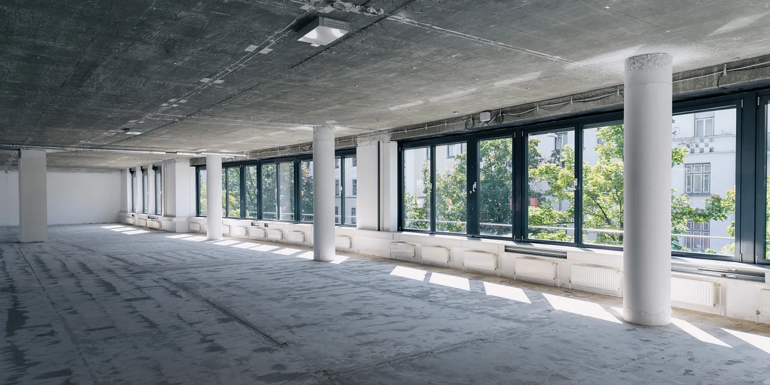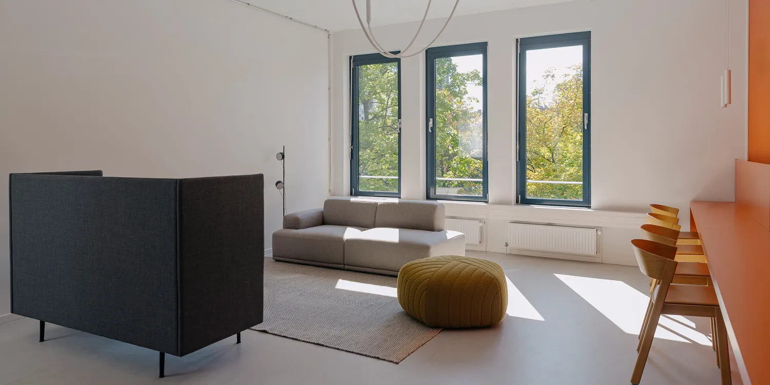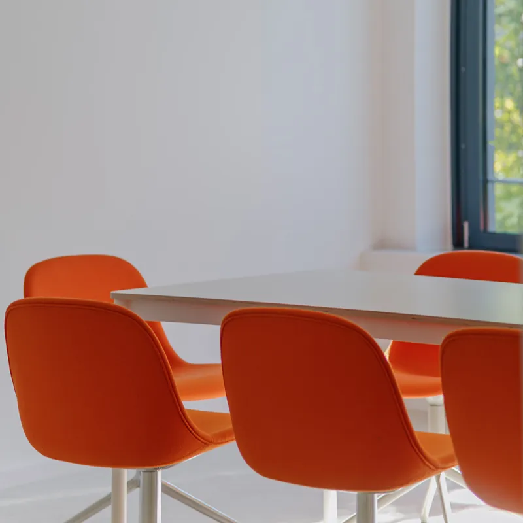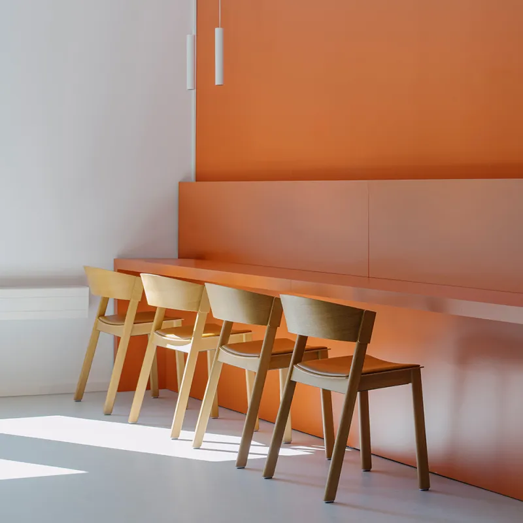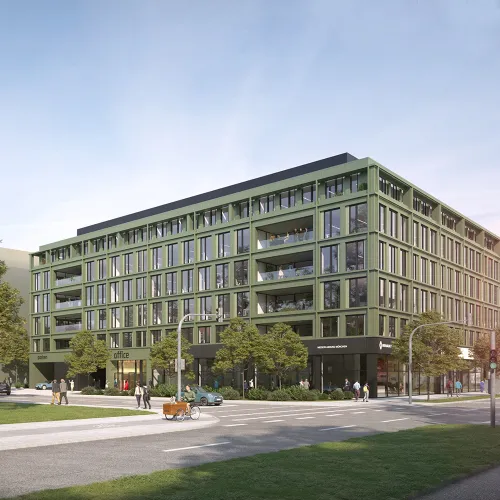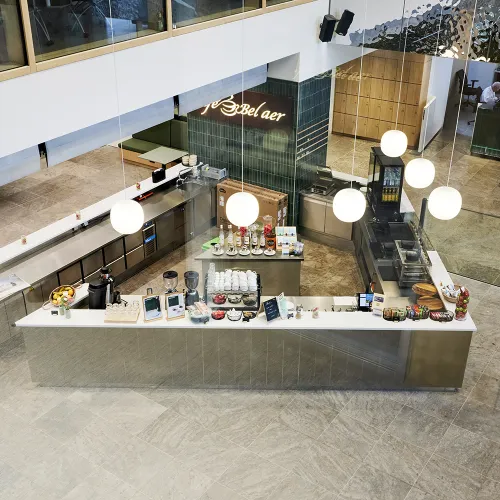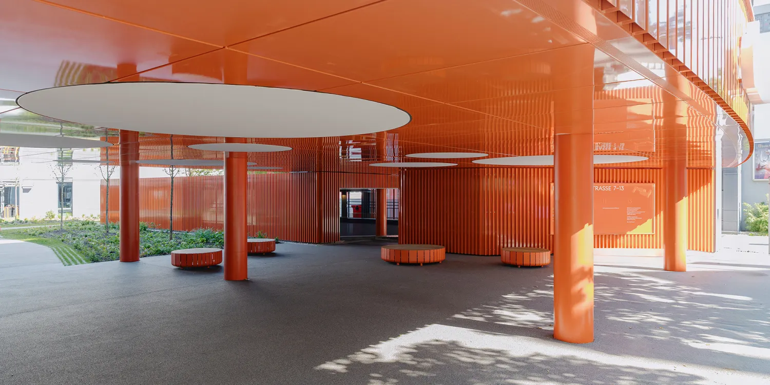
Elsenheimerstrasse, Munich: Modernisation & Enhancement of the existing building
Client
Services
A few well-placed interventions give the building complex at the building an impressive upgrade. In addition to making a new architectural statement, the modernisation will also create spaces that meet today’s working and living standards—with a distinct identity, a welcoming atmosphere and ample room for social interaction.
Right from the first impression, the complex stands out with its updated entrances, clearly visible signage and upgraded façades. The outdoor landscaping and roof terraces invite people to linger, while seating areas and communication zones encourage an easy flow between work and socialising. Inside, fresh colour and lighting concepts, feature walls and a distinctive light installation give the space a new flair. The marketing lounge on the second floor—equipped with lounge areas, a meeting room and a kitchenette with custom joinery—is designed to foster openness and communication.
On the third floor, we removed the smaller rooms of the old layout to offer a large, loft-like office space, which future tenants can adapt to their own needs. The exposed concrete ceilings lend the space a contemporary industrial look.
Along with these design upgrades, the technical infrastructure is getting a modern makeover as well: New electrical installations, efficient LED lighting and a comprehensive fire safety upgrade will make sure the complex remains reliable and sustainable over the long term. Through a few small but powerful measures, we have given the complex at Elsenheimer Strasse 7–13 a fresh profile in terms of functionality, architecture and technology. The redesigned complex is now a state-of-the-art workplace with a strong identity, a pleasant atmosphere and high recognisability.
