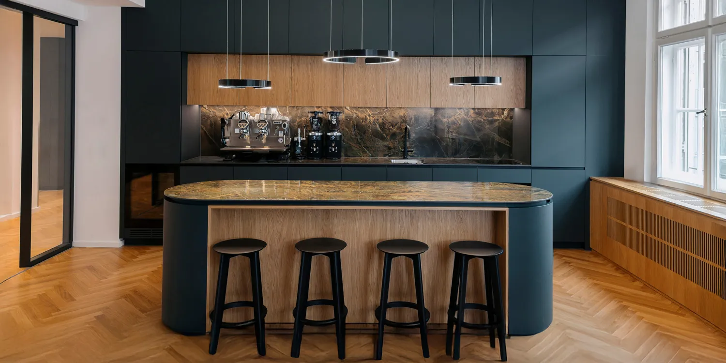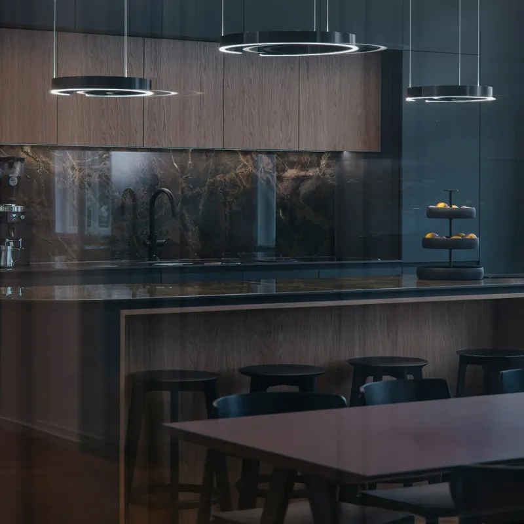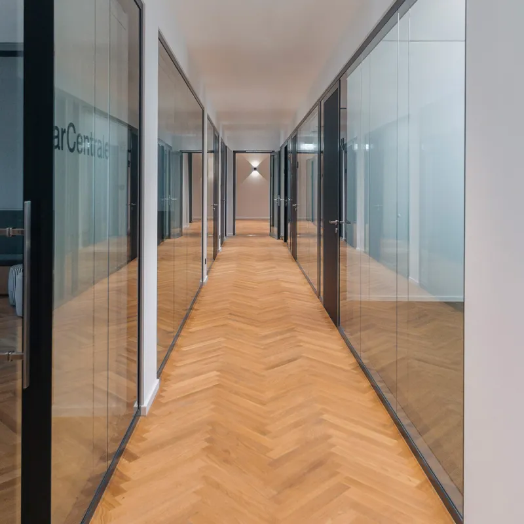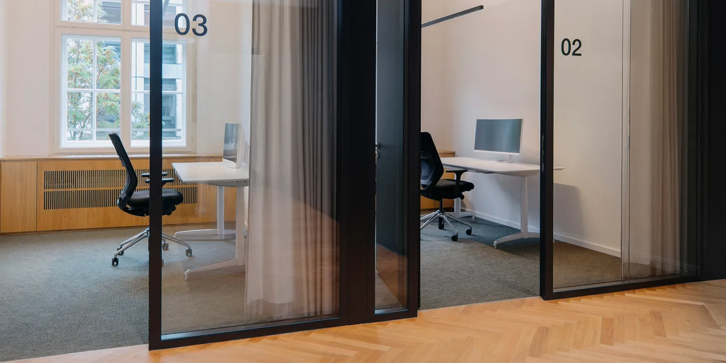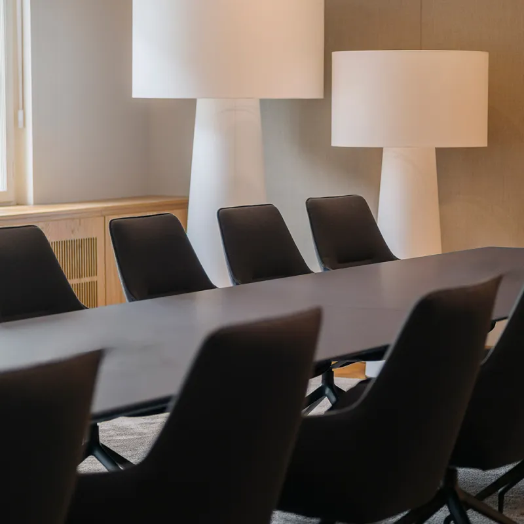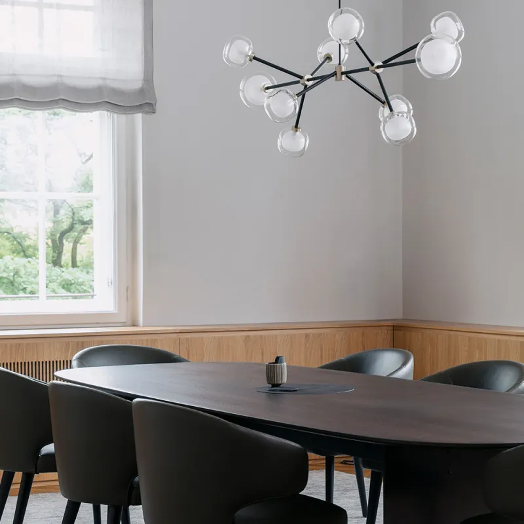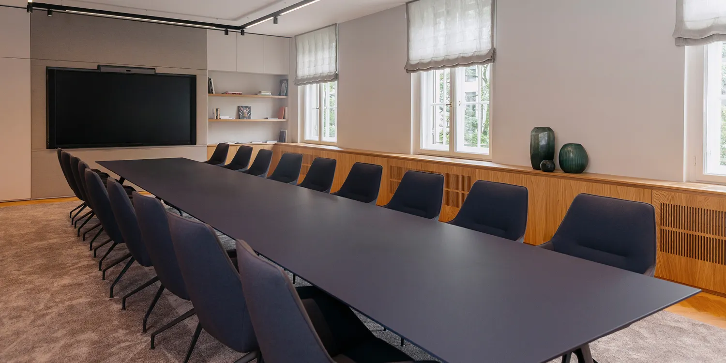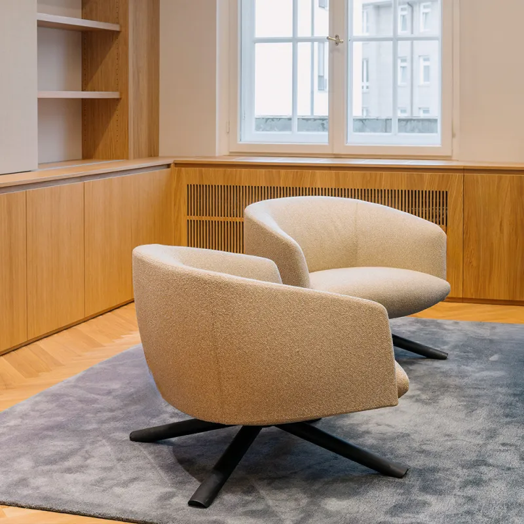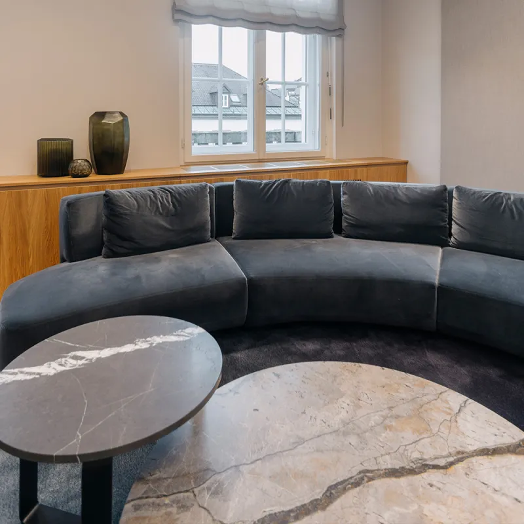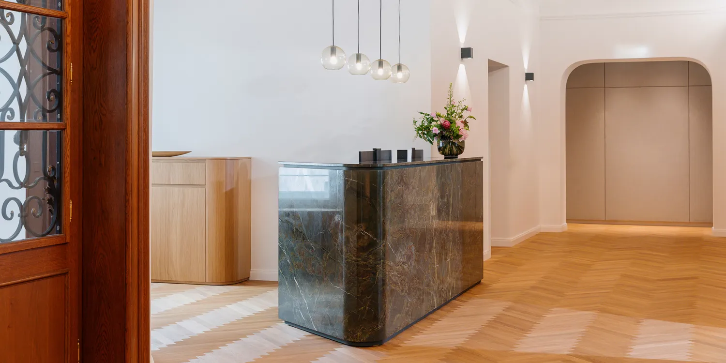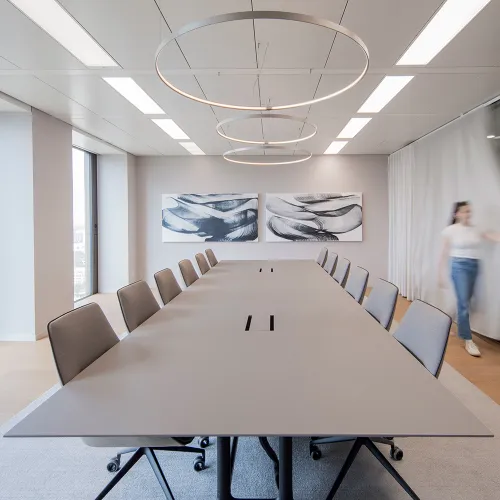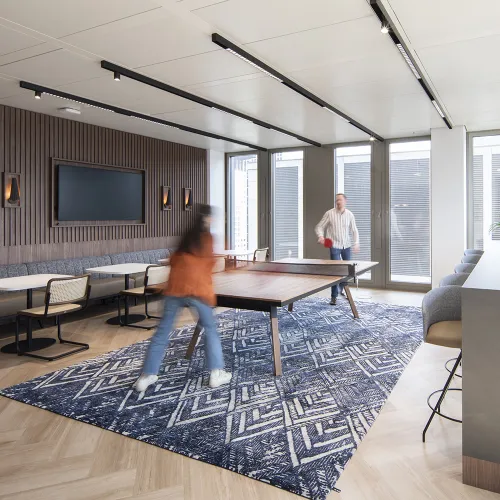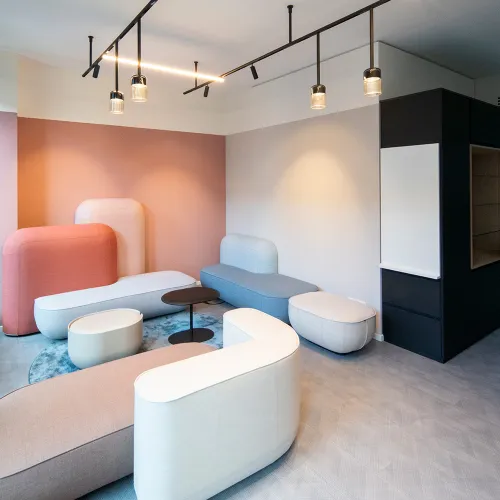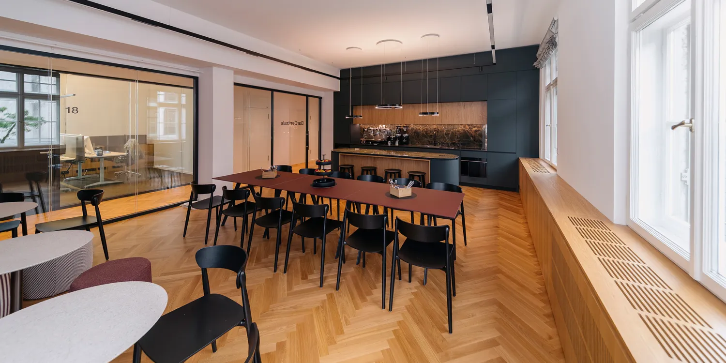
Executive search firm Munich: New Work
Client
Location
Services
An internationally leading executive search firm for leadership and top management positions has relocated its Munich office within the city center from Promenadeplatz to the listed Palais Berchem. The historically significant building – constructed in 1897 according to plans by Gabriel von Seidl – now provides the prestigious new setting for approximately 1,200 m² of office space on the second floor.
The new premises were designed with the goal of creating a modern yet identity-shaping work environment. Instead of working on two small, rather dark levels as before, the team now benefits from a spacious, light-filled floor that is optimally tailored to the company’s requirements. In total, 35 high-quality workstations were created.
The spatial structure allows for focused and discreet work: numerous separate office units and retreat spaces provide the necessary confidentiality for personal conversations, coaching sessions, and video conferences – a central component of daily work. At the same time, an open communication area – the “Social Heart” – with direct access to a balcony creates space for exchange, encounters, and informal gatherings within the team. The exclusively designed client area with six individually conceived meeting rooms emphasizes the company’s external image and underlines the premium positioning of the brand.
The project was implemented from April 2024 to May 2025. Our services included comprehensive tenant-side project support – from strategic concept and design planning to the definition of fit-out standards and the development of the office concept including color and material design. In addition, we planned the built-in carpentry (BES Brunold) and acoustic measures (Stegermaier Akustik), and supported the selection of loose furniture (Neue Werkstätten) – each in close coordination with the project partners.
The result is a high-quality, functionally well-thought-out, and architecturally sophisticated location that ideally reflects the culture, way of working, and external presence.
