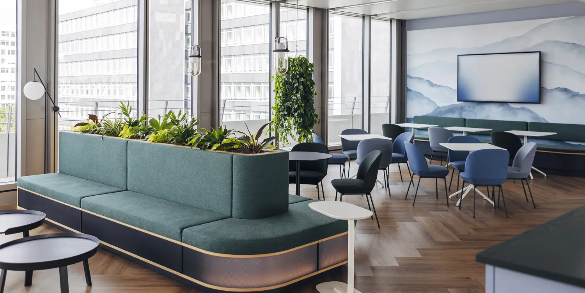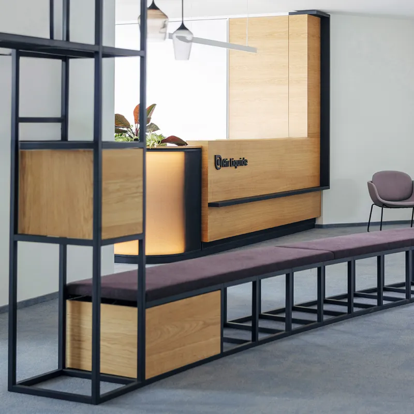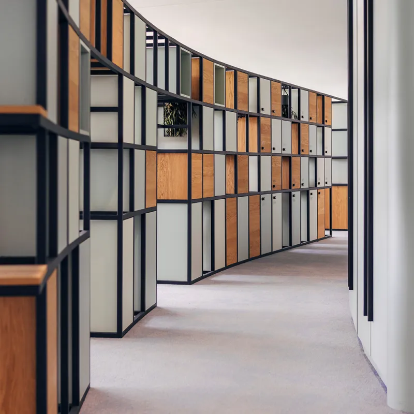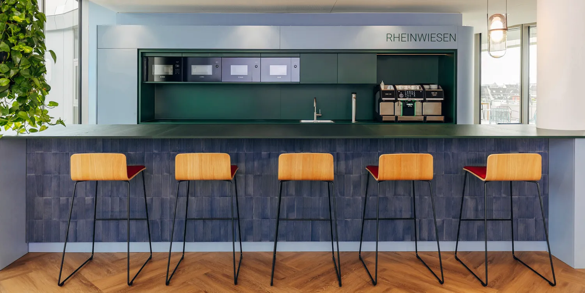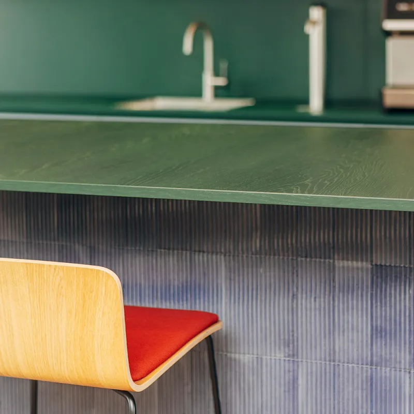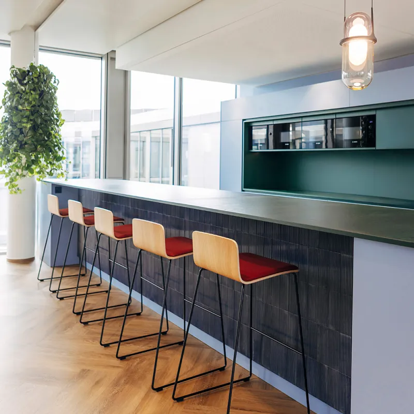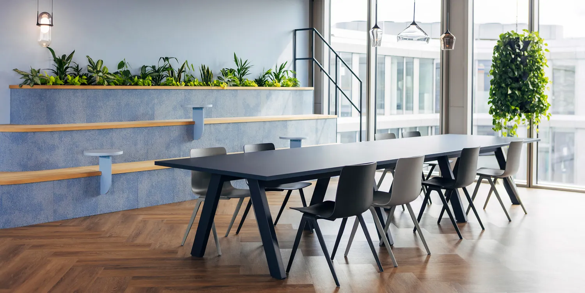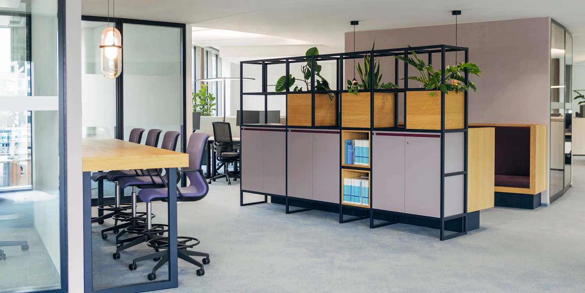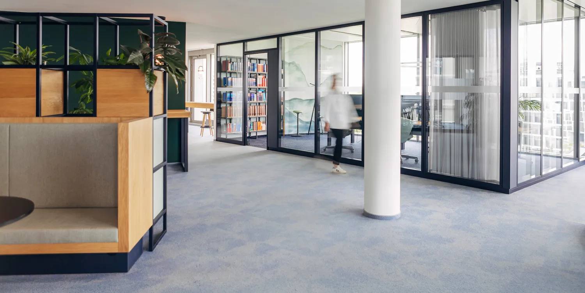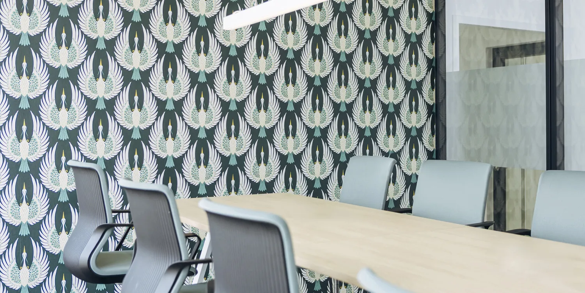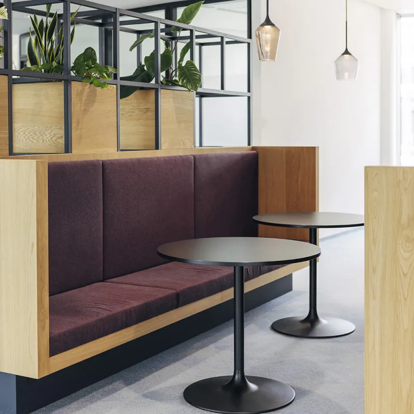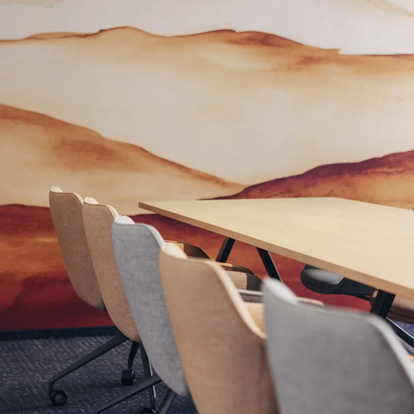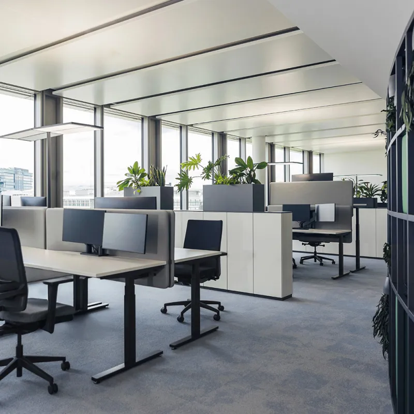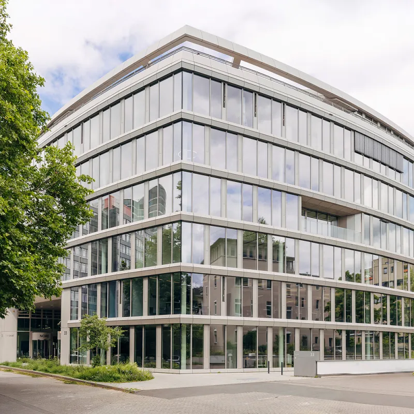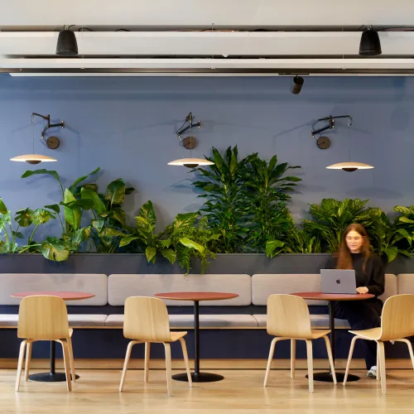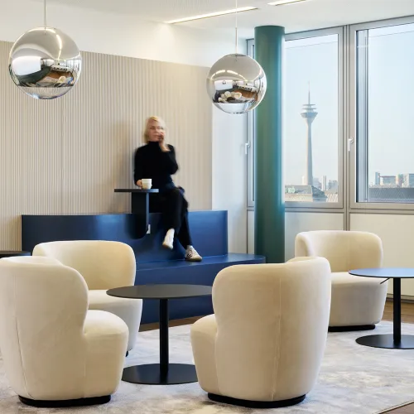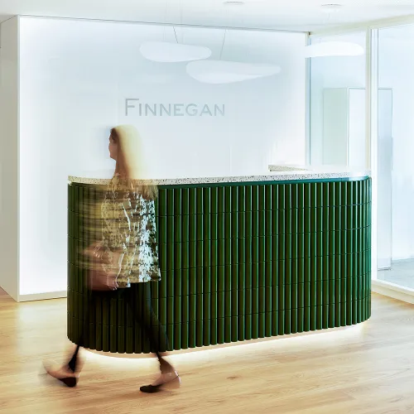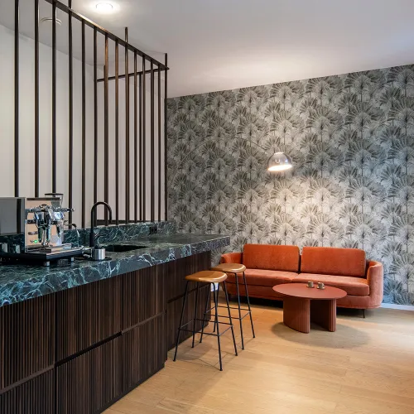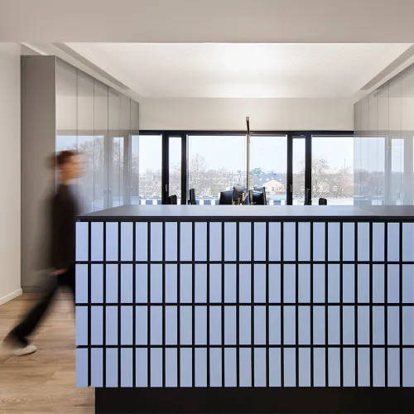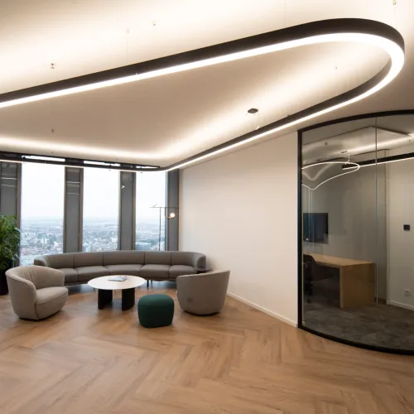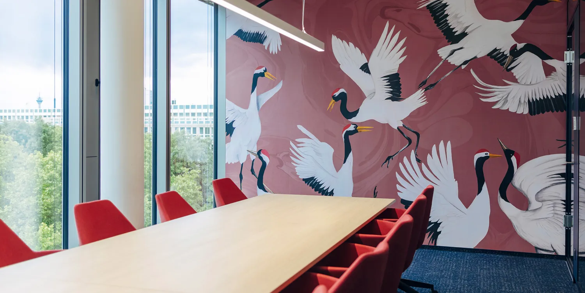
Air Liquide, Düsseldorf: Workplace concept & Design
Client
Location
Services
For the company Air Liquide, a modern and agile working environment was created that harmoniously combines creative and functional requirements. A central element of the concept is the innovative central zone, which extends as a continuous design feature alongside the workspaces on all floors. These multifunctional areas offer employees both retreats for focused work and spaces for spontaneous encounters and collaboration. Key infrastructure such as printers, waste stations, and phone booths are integrated here, as well as lounge areas that invite informal conversations.
The heart of the project is the Work Café – a versatile meeting point with two interconnected areas linked by a light-filled corridor. The design allows for flexible use: the Work Café serves as a space for shared lunch breaks and relaxation, while also being suitable for meetings, events, and informal gatherings. Both areas have direct access to a wrap-around terrace offering expansive views over Düsseldorf – another highlight that enhances the overall quality of stay. Tiered seating, lounge islands, and bistro-style seating arrangements create a varied atmosphere that supports both individual downtime and inspiring team interaction.
The concept is rounded off with greenery: this not only improves the indoor climate but also lends the environment a natural and vibrant character. The result is a work environment that combines functionality with aesthetic appeal and meets the needs of a modern, flexible way of working.
