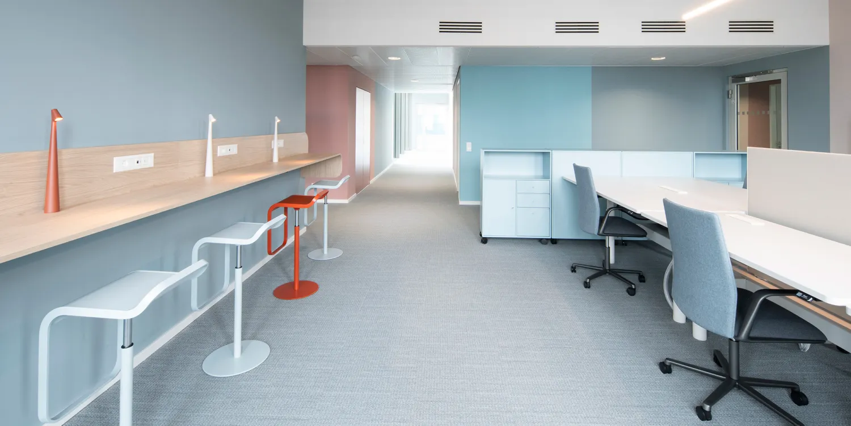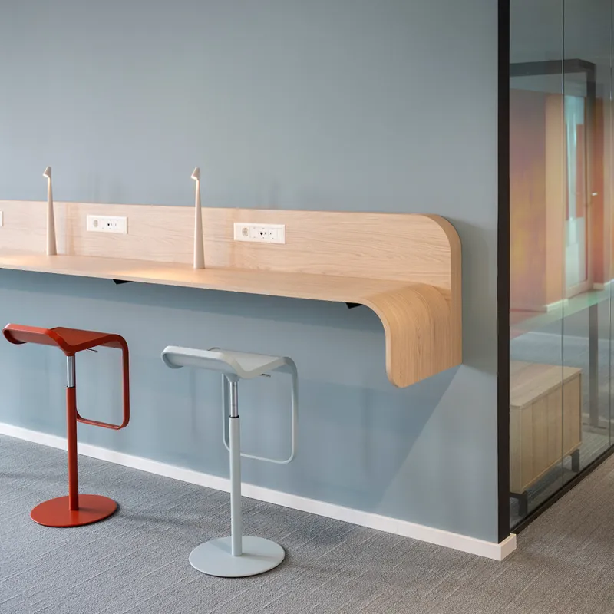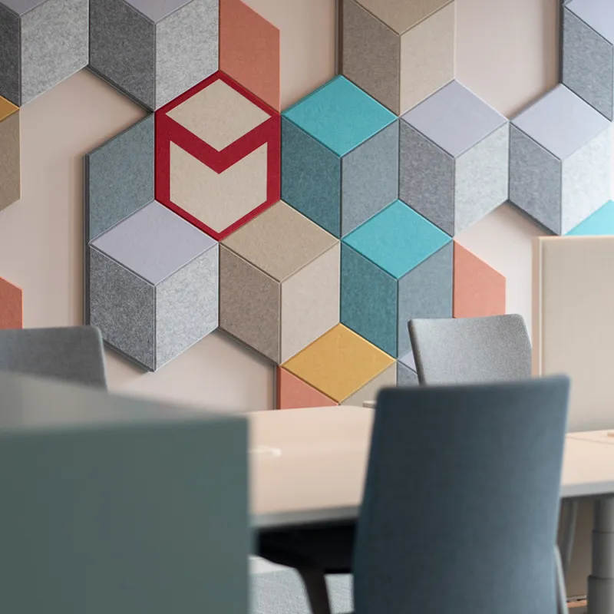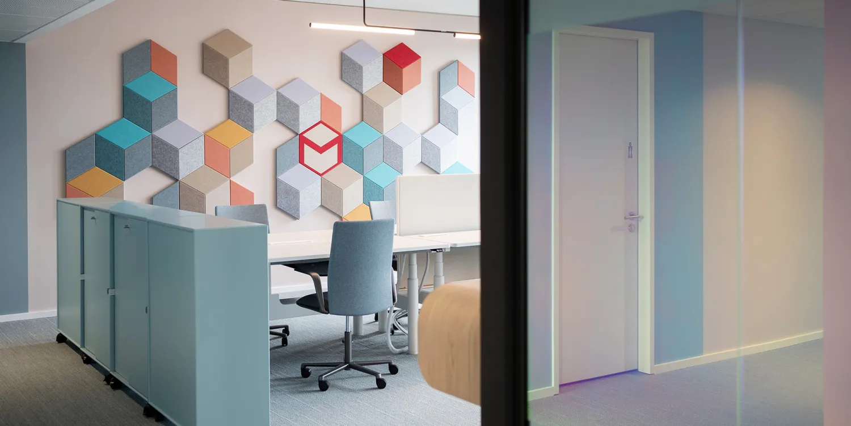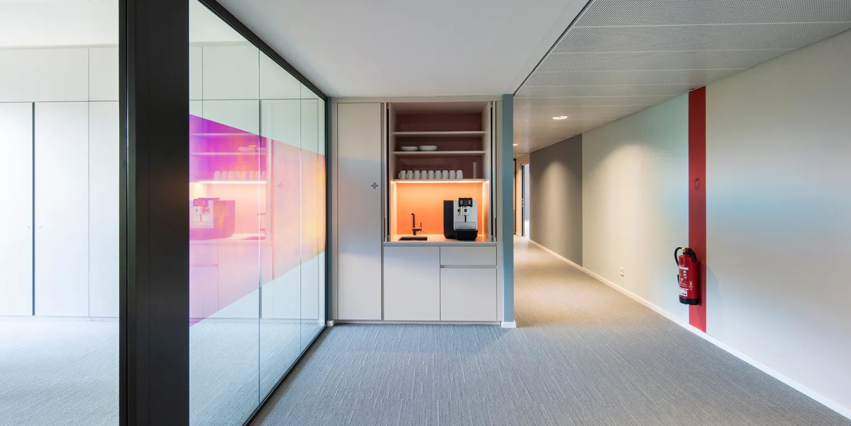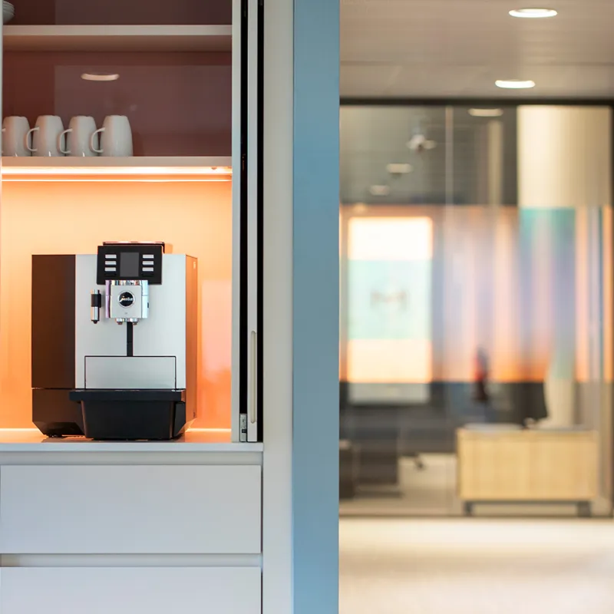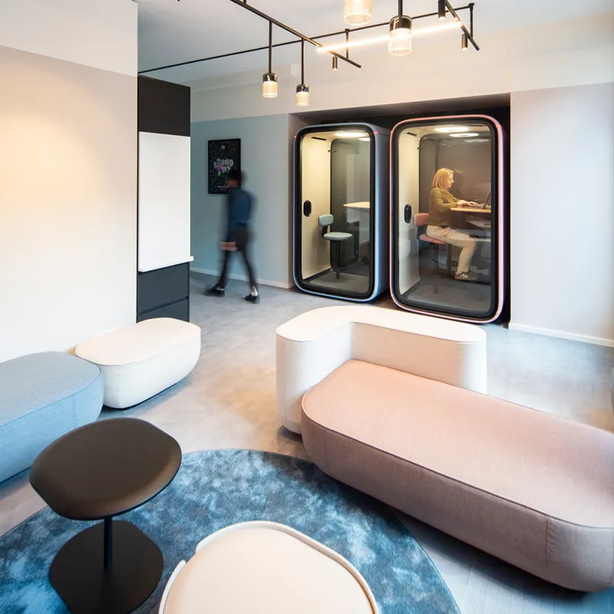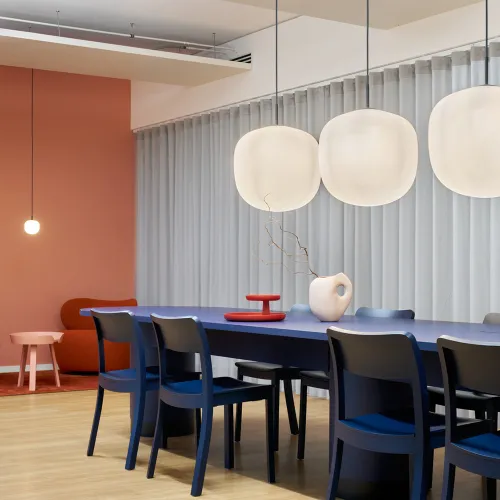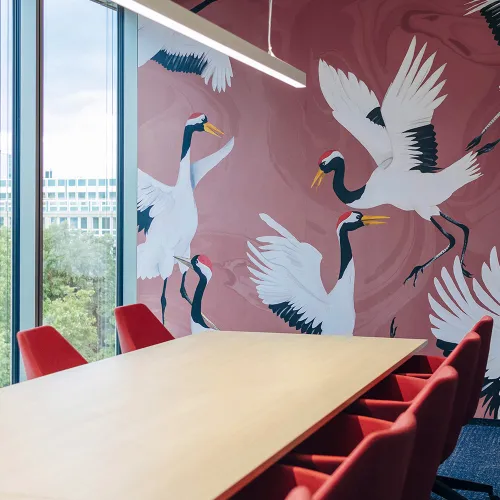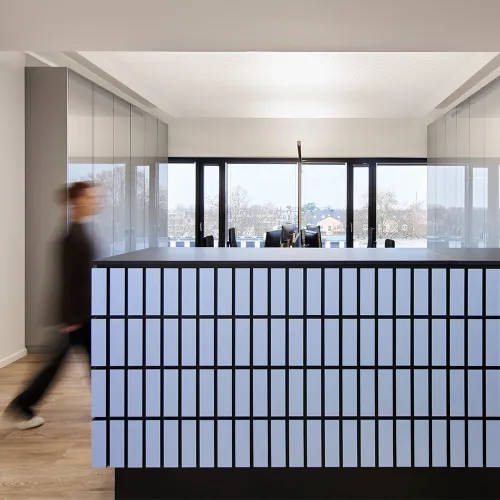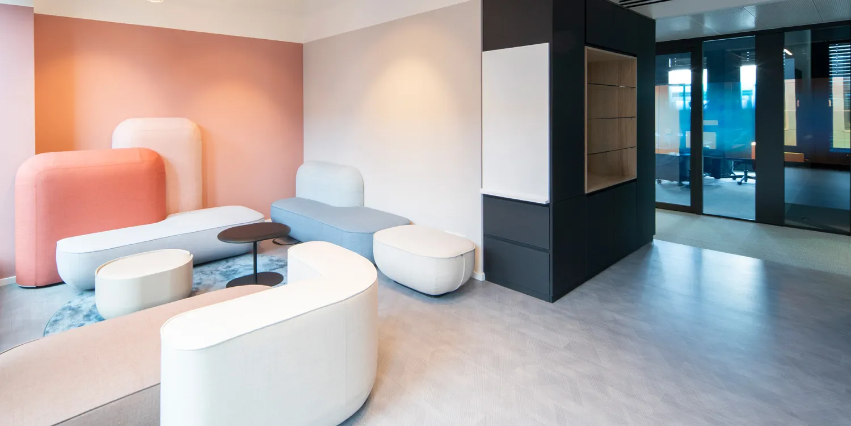
Maxon HQ Bad Homburg: CSMM supports expansion
Client
Location
Services
After the successful initial move into its new headquarters in the “EO” district of Bad Homburg, software developer @Maxon continues its dynamic growth trajectory. In rapid succession, two additional expansion phases were implemented on the 4th floor — designed and realized by us.
Just a few months after completing the 2,000-square-meter space on the 5th floor in 2022, the need for more space became clear: additional workstations and a multifunctional conference area were required. In two follow-up projects — adding around 800 square meters of workspace and 60 more workstations — the innovative office concept was continued and selectively refined.
The design remains consistent: a bold color concept, dichroic films, and custom carpentry solutions continue to define the space. Particular attention was paid to translating the large breakout structures from the 5th floor into smaller, flexible interaction zones on the 4th floor — featuring a coffee point, lounge, meeting boxes, and a representative open space for international guests.
Whether in the marketplace with its seating arena and rooftop terrace or in the compact breakout area — the Maxonworld continues to grow, in partnership with CSMM.
