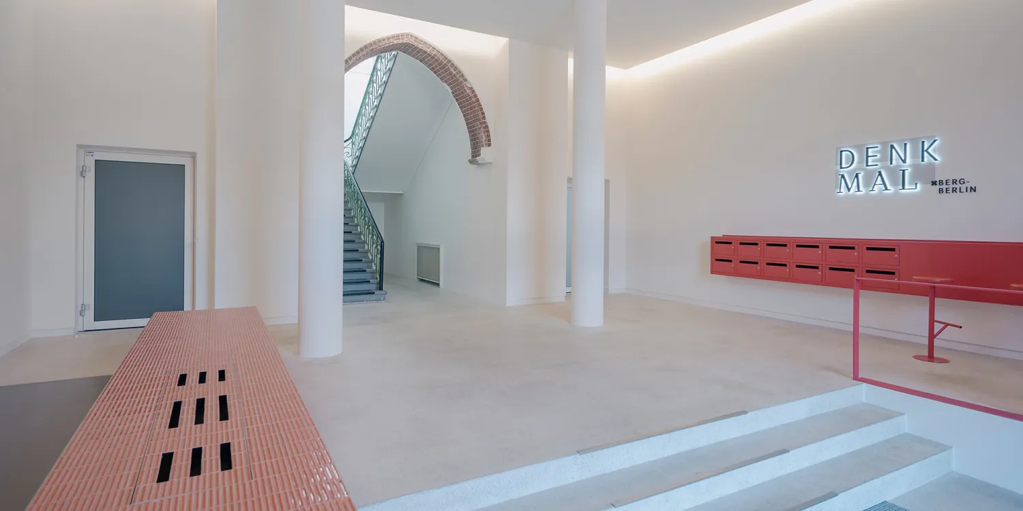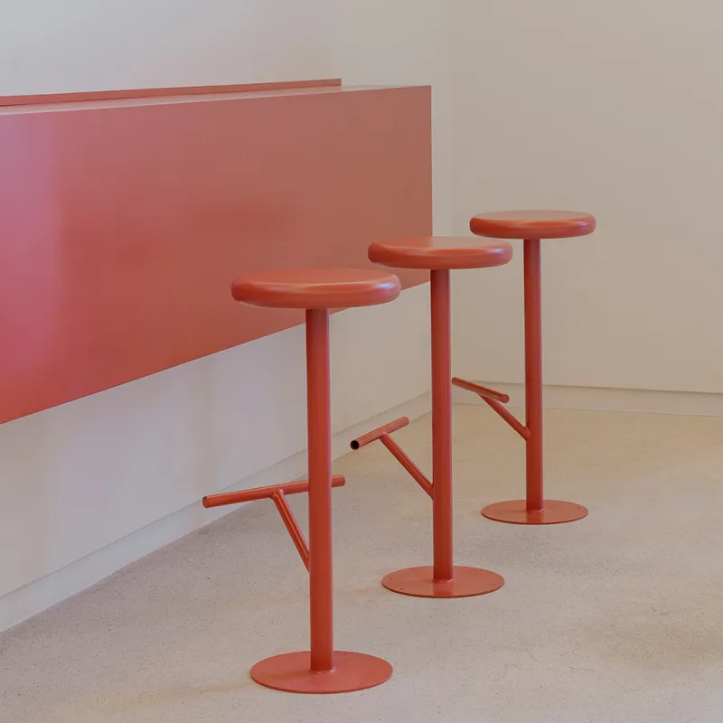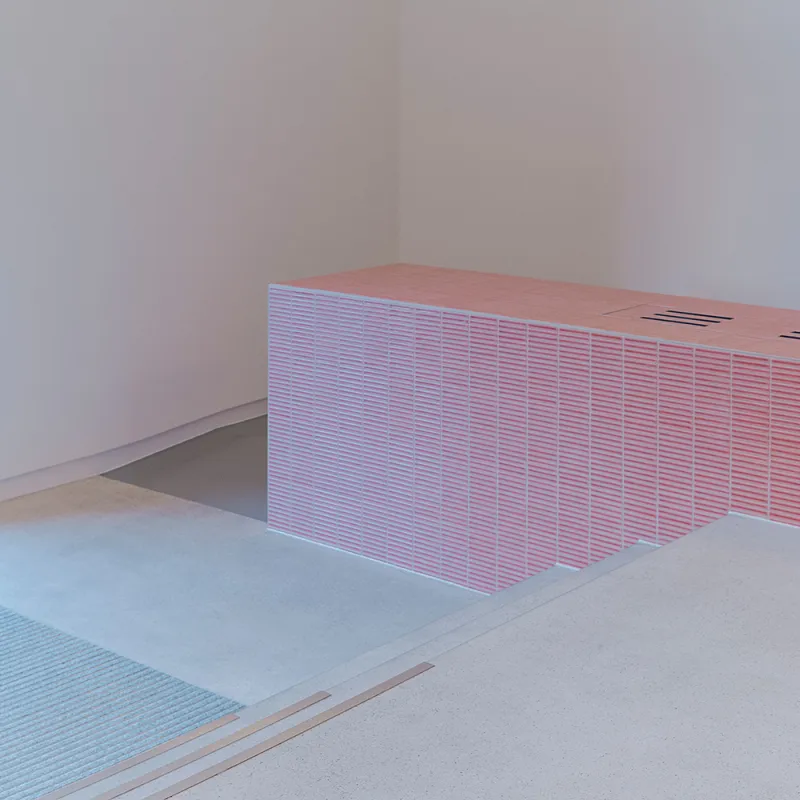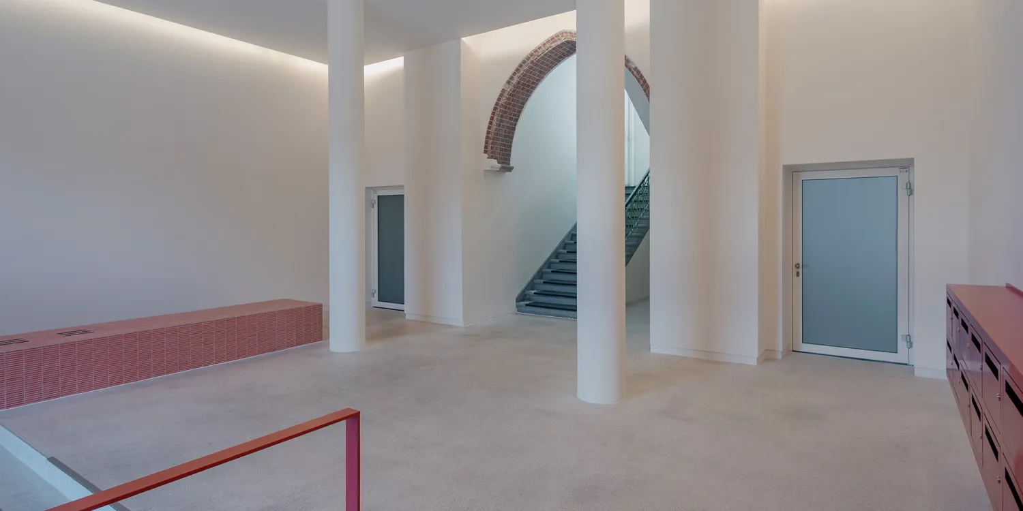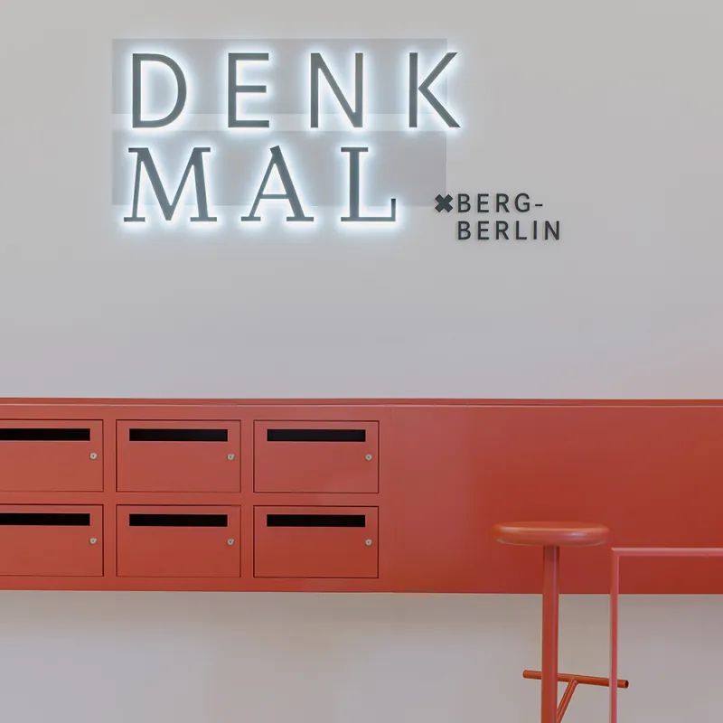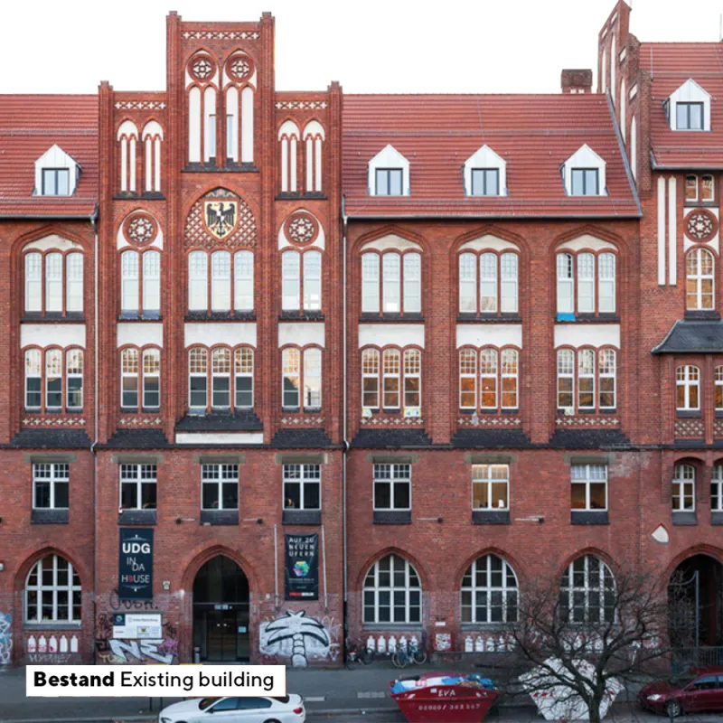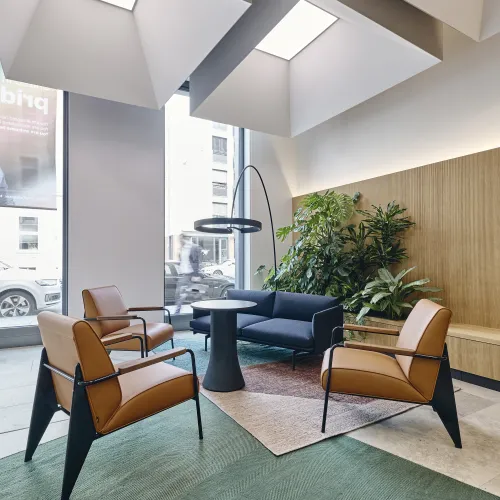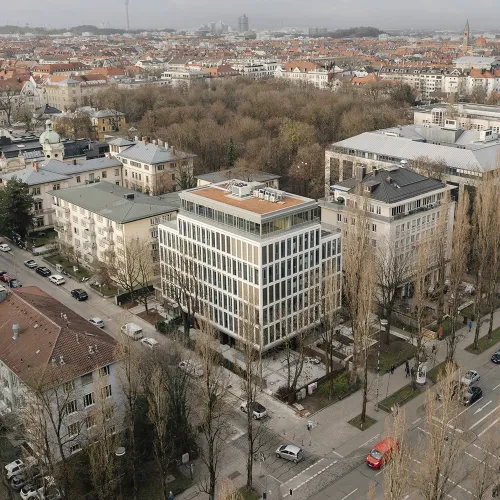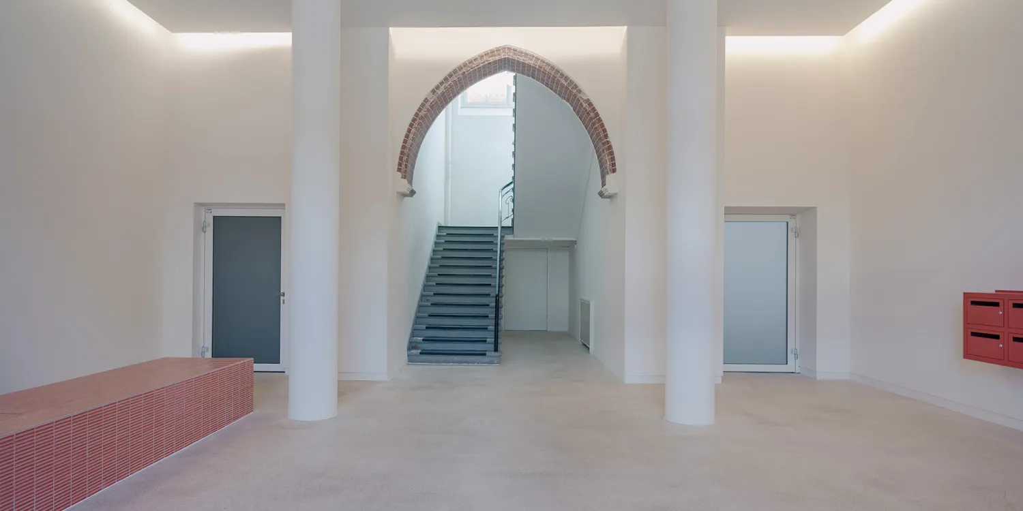
Tempelhofer Ufer, Berlin: Modernisation of a listed historic building
Client
TU-1 Lux Sara
Location
Berlin
Services
brief & evaluation
site survey
property analysis & selection
colour & material concept
project budget & cost estimation
definiton of fit-out standards
design package
furniture design
tender stage
tender stage & support in awarding scope of work
on-site quality control
construction supervision
pre-planning
approval planning
preparation of the award
participation in the award
revitalization
project cost control and management
project management
The entrance hall of a listed building in the heart of Berlin has been carefully renewed to let its original character shine through once more. Non-original additions were removed or visually toned down, while authentic features such as the pointed arch were uncovered and accentuated. With a considered lighting concept and a clear spatial arrangement, the result is a bright and welcoming entrance that blends historic substance with contemporary comfort.
Despite limited documentation and complex coordination with heritage authorities, the project successfully delivers a concept that balances authenticity, functionality and atmosphere.
Space
90 qm BGF/sqm GFA
