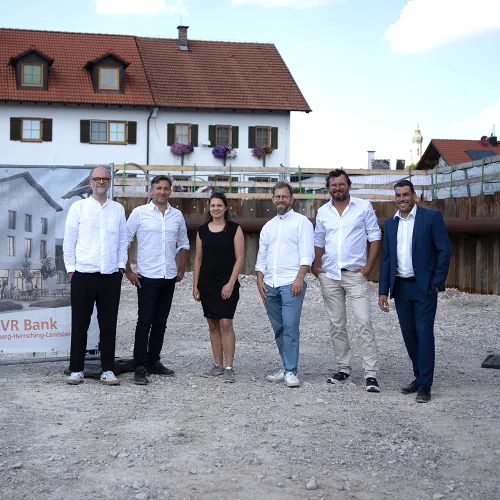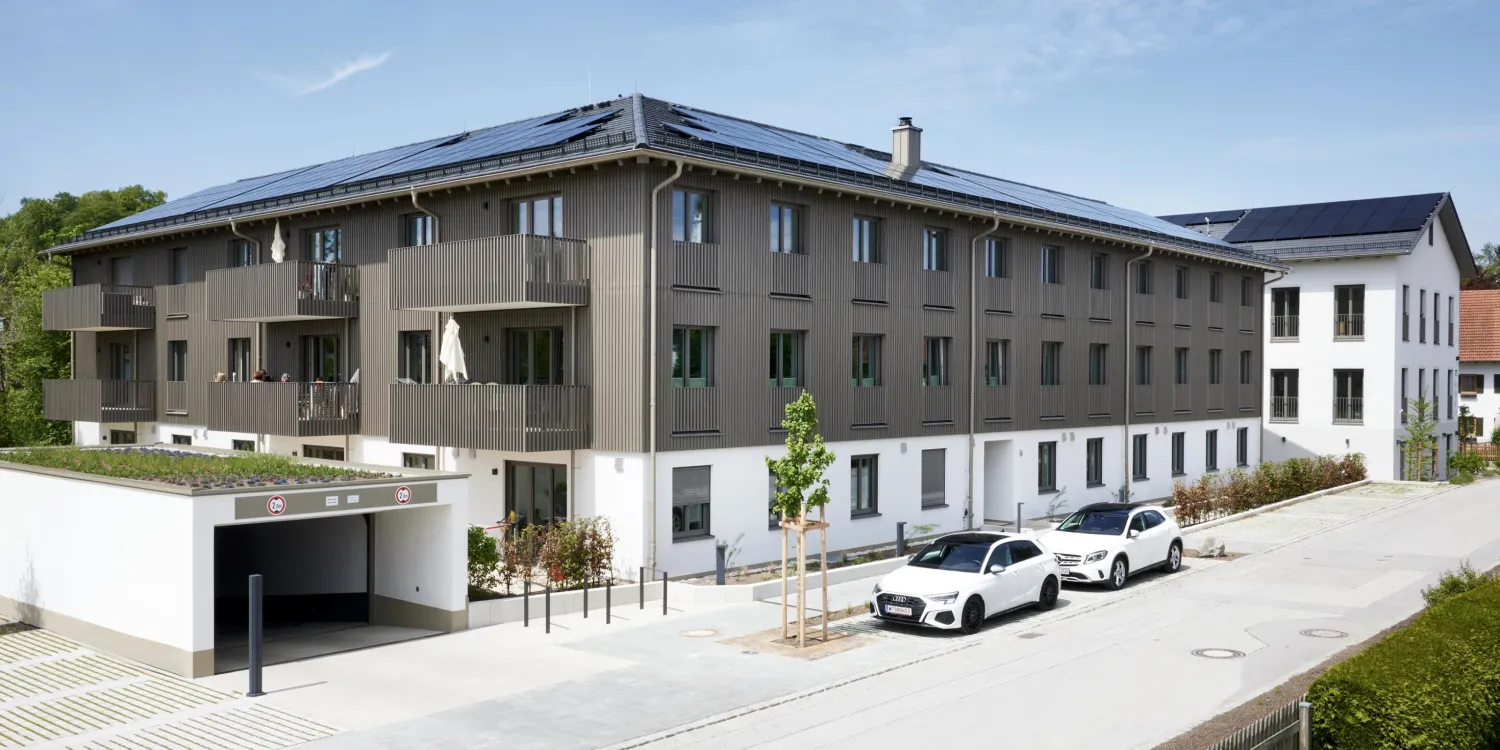Related Content

Events

Our team managed the new construction of the VR Bank Andechs – a mixed-use project combining residential and commercial functions – from the initial idea through to successful completion, all from a single source. In addition to a structured analysis of the fundamentals and the development of a tailored spatial and functional program, we handled budgeting, defined fit-out standards, and coordinated all planning phases – from design through permitting and construction planning to tendering, contract award, and on-site quality control. A new development with a clear attitude: functional, identity-shaping, and future-oriented.