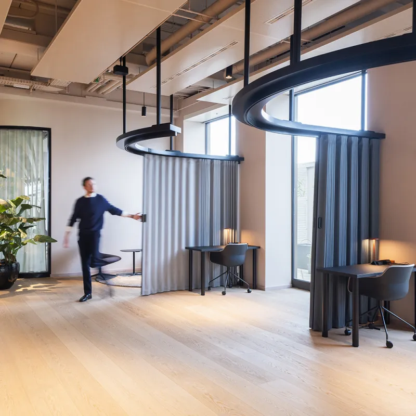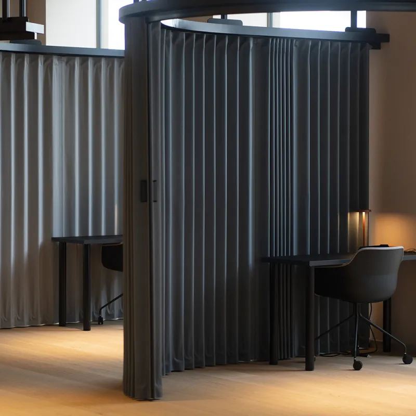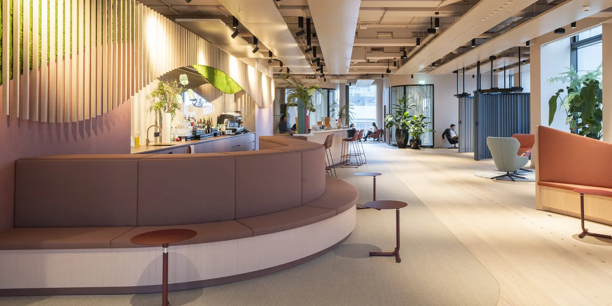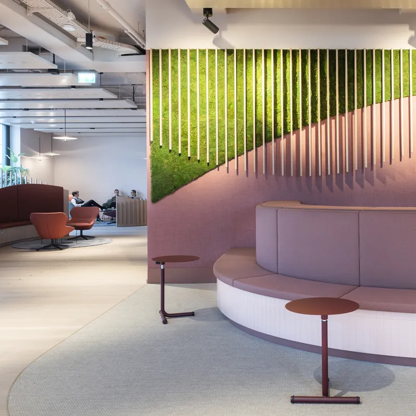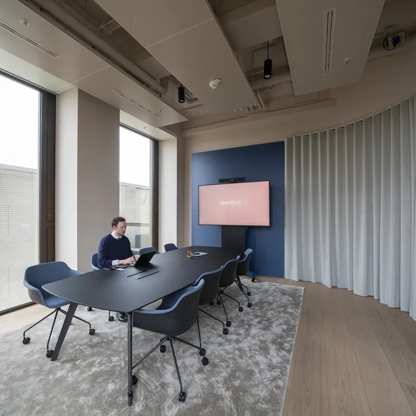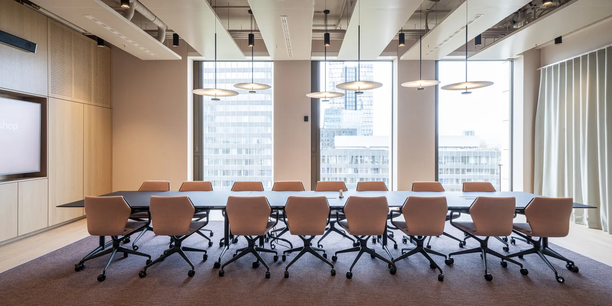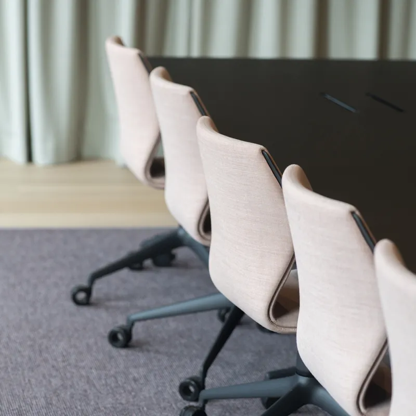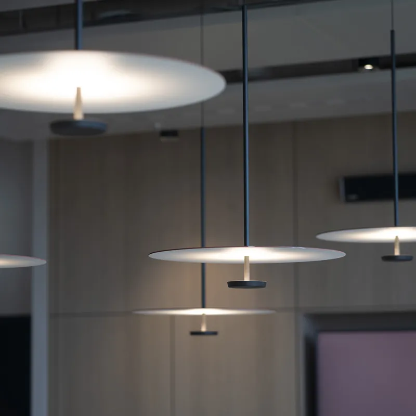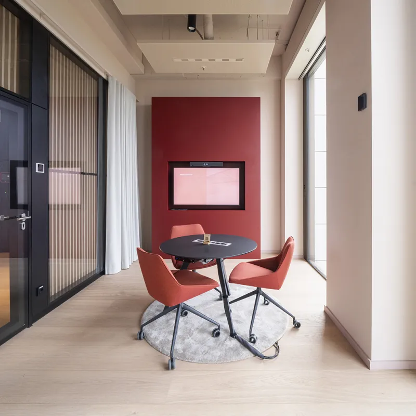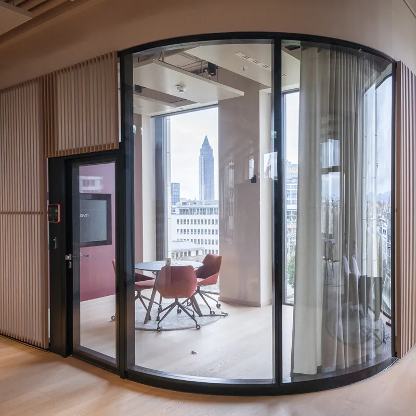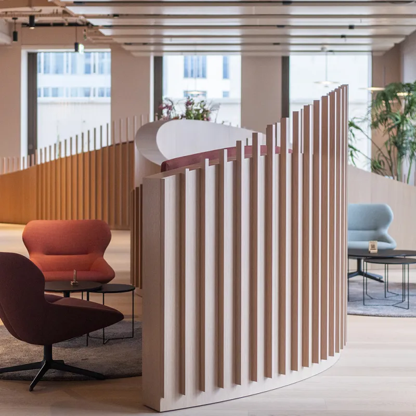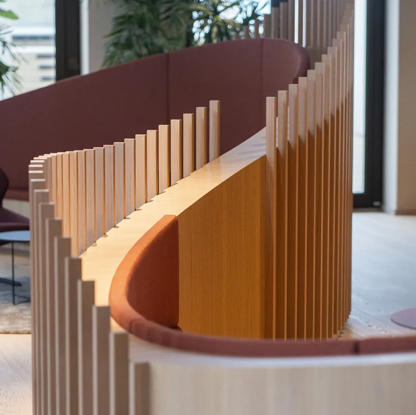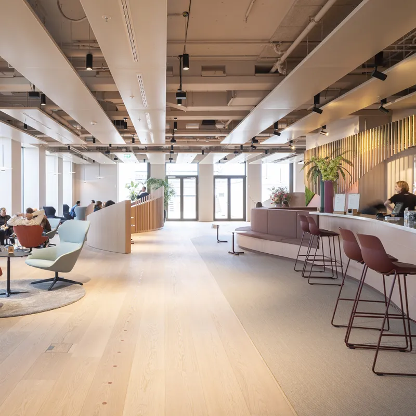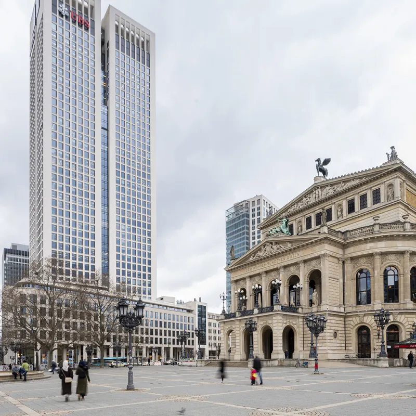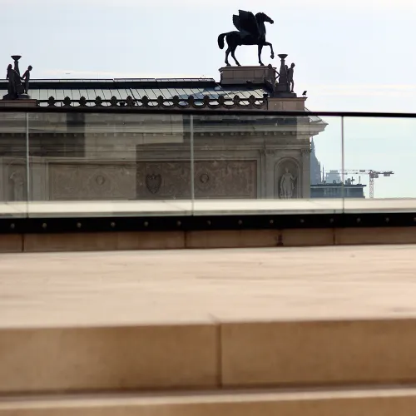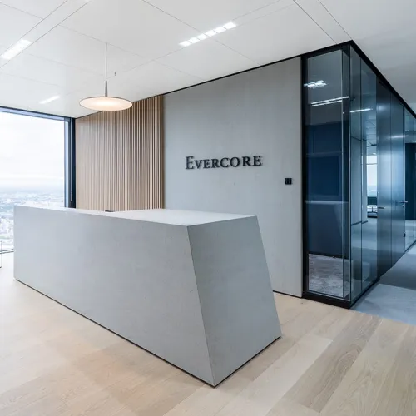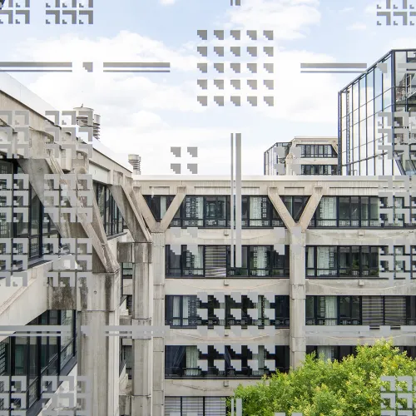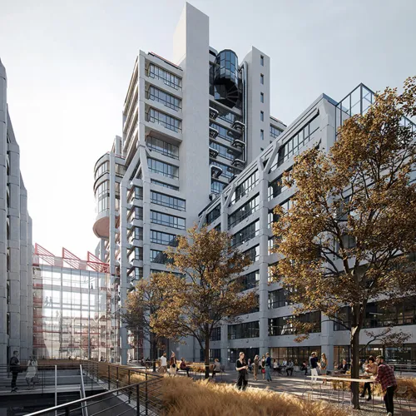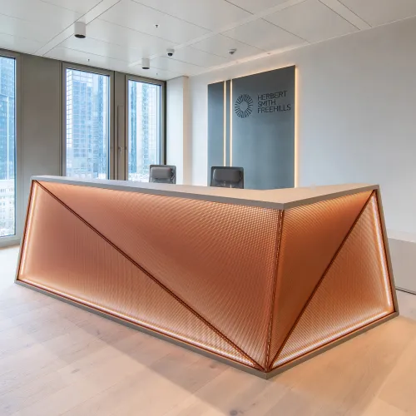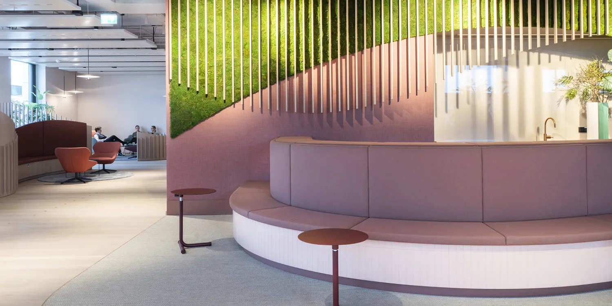
Interior Concept Opernturm Frankfurt
Client
JPMorgan
Location
Frankfurt am Main
Services
brief & evaluation
site survey
space allocation programme
occupancy planning
colour & material concept
project budget & cost estimation
definiton of fit-out standards
design package
furniture design
furniture concept
interior design
signage & guidance system
on-site quality control
construction supervision
pre-planning
preparation of the award
participation in the award
purchase & feasibility studies
The Opernturm Frankfurt focuses on transforming traditional office spaces into hybrid work and interaction areas. An exclusive tenant lounge on the 6th floor introduces a new quality of collaboration and communication through flexible zoning. The targeted deconstruction and sustainable repurposing of existing spaces enable multifunctional use, integrating open work landscapes, conference areas, and a bar. Natural materials and acoustic elements enhance well-being and support focused work within an open spatial structure. The podium terrace and open-space bar extend the workplace with social and informal interaction zones, offering panoramic views of the skyline.
Space
2.000 qm/sqm
Workplaces
8
Creation Date
Building Architect
Christoph Mäckler
Partner
Licht Kunst Licht, wagener-ID, Sammlung Klee, ce-consult, osd GmbH, Seidl & Partner, Eichhorn Holzwerkstätte, Immo-Herbst, mondello:büroeinrichtung
