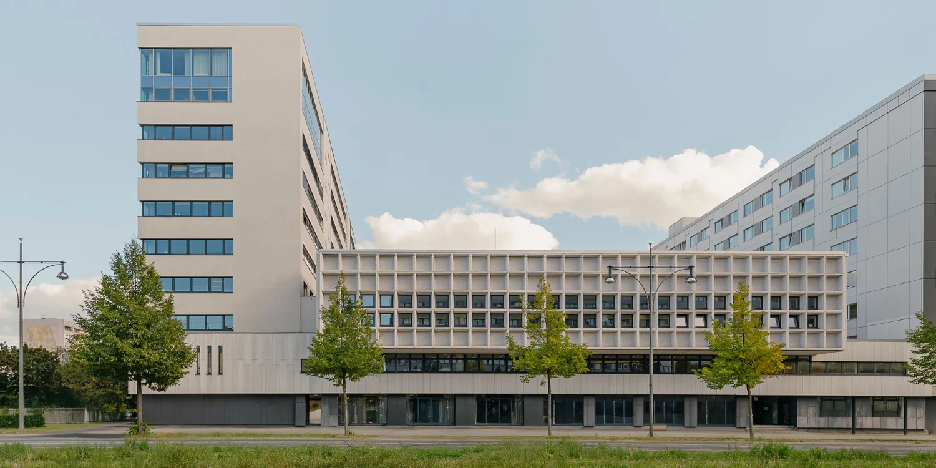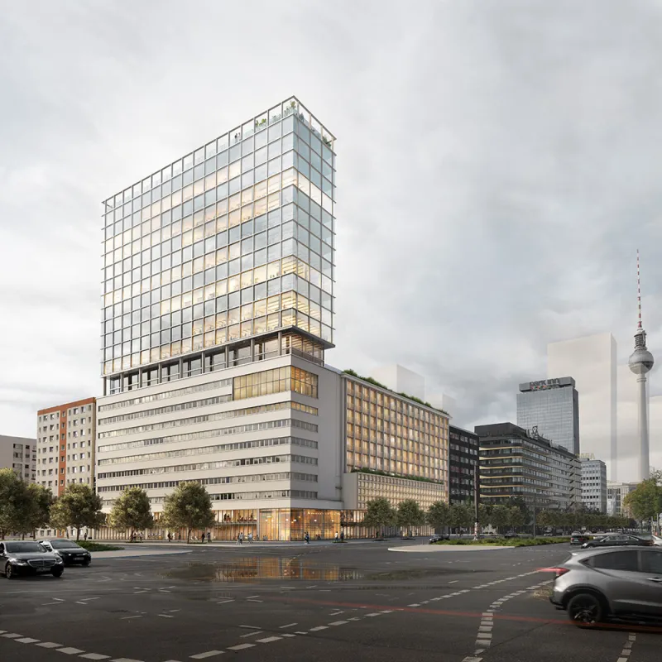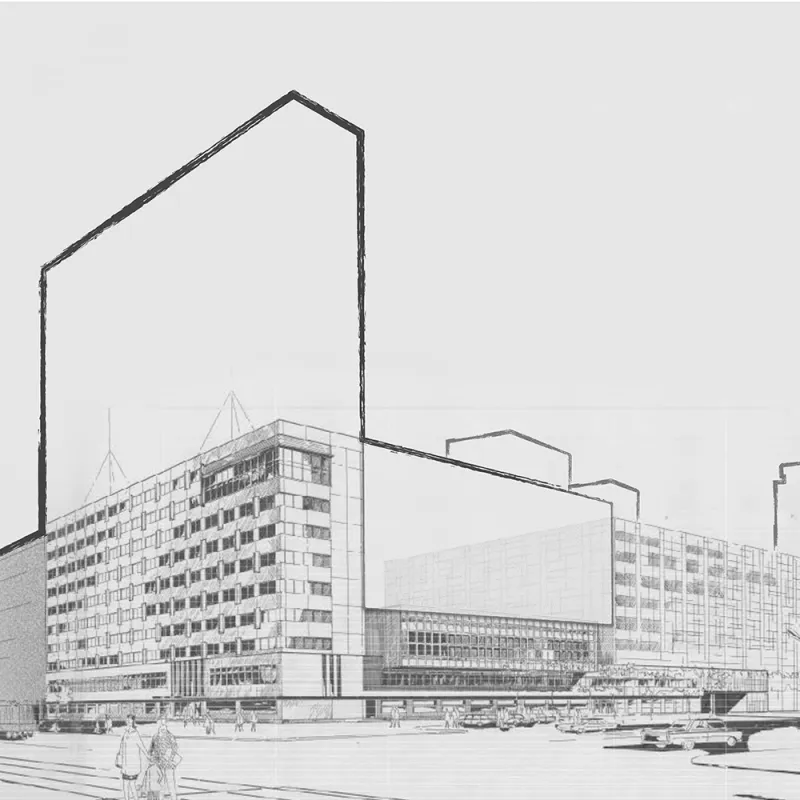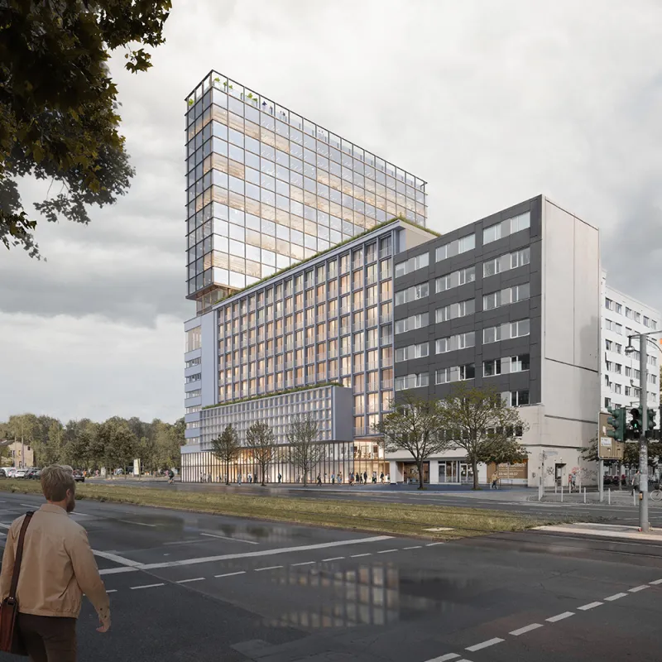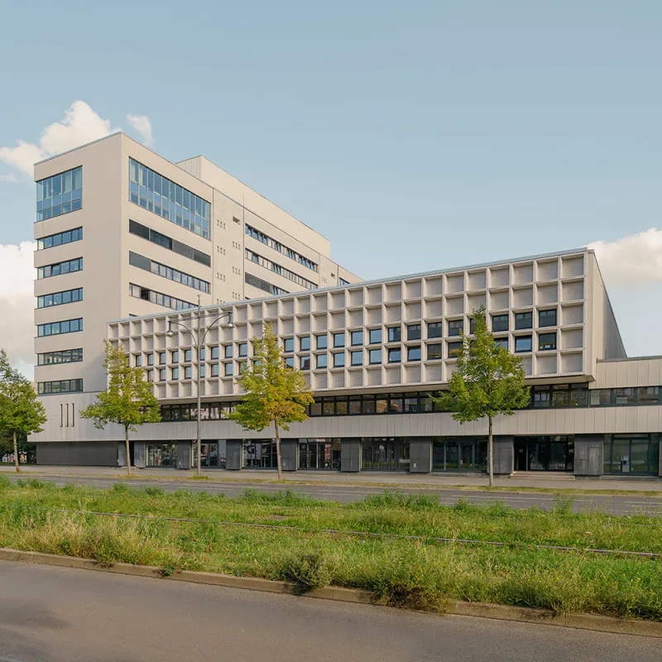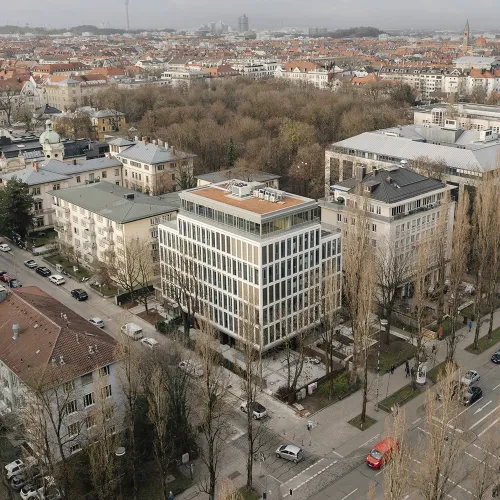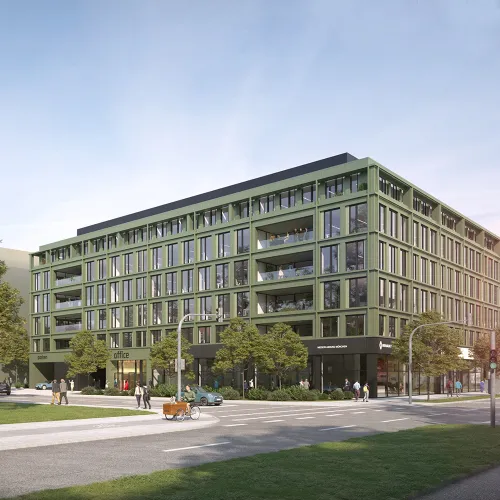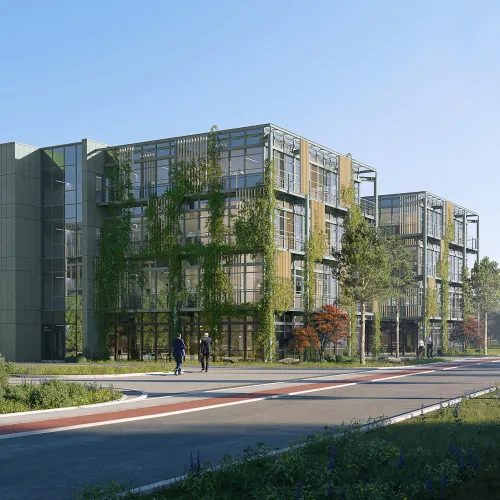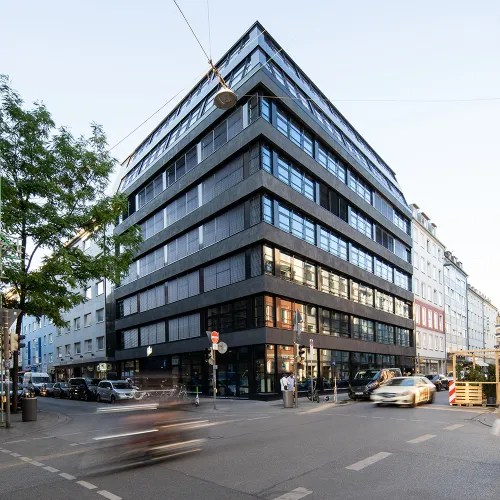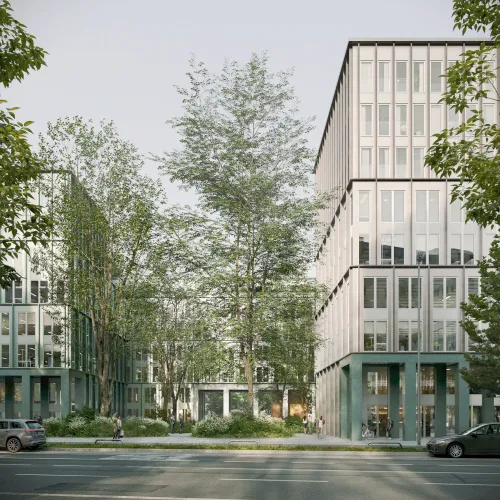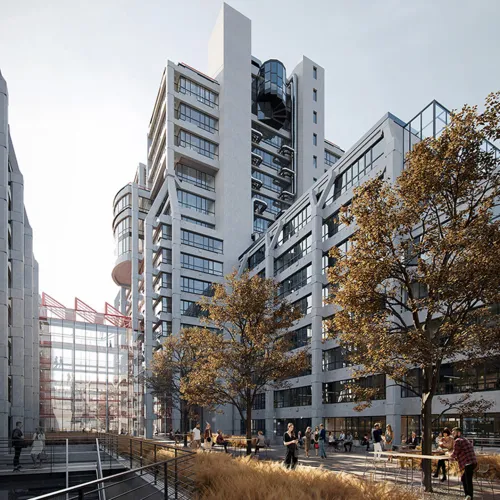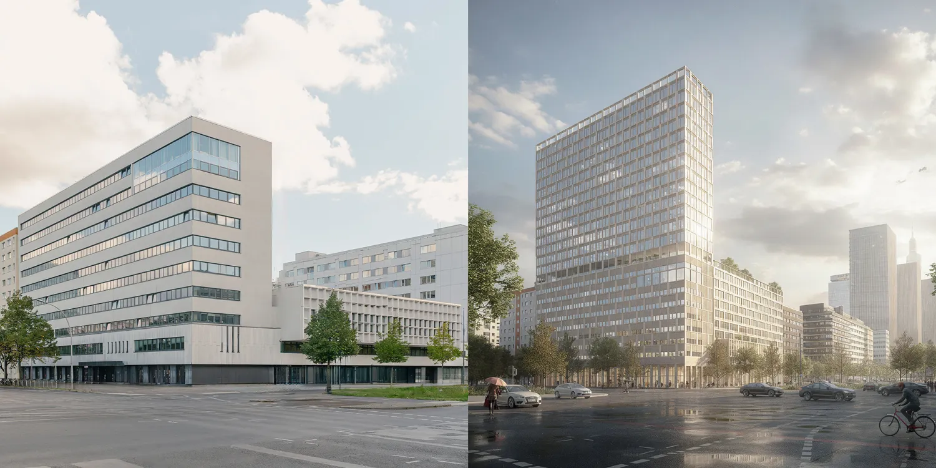
Mollstrasse 1, Berlin: Transformation and Extension of an Existing Building
Services
Our revitalisation of this 1970s office block relies on an architectural vision that honours its heritage while also addressing the needs of modern society. The former headquarters of the East Germany’s General German Intelligence Service, with a gross floor area of 19,000 square meters, has been an office building for decades, most recently as a single-tenant property. Following the last tenant’s departure, the owners plan to reposition the complex as a mixed-use development with offices and apartments on the upper floors and retail units on the ground floor.
The basic structure will remain intact with a significant vertical extension planned. Once the renovation is complete, the additional 13 storeys will bring the total floor space to approximately 35,000 square metres. This will maximise the building’s potential and add a striking new landmark to the Königsstadt-Carree skyline. Our initial property assessment revealed a number of issues, from the inward-facing configuration, monofunctional use and enclosed interior courtyard to the poor ground-floor circulation, underutilised roof space and lack of connection with its surroundings. We used these factors as the basis for a new use strategy designed to improve the functionality of the property as well as the quality of life in the neighbourhood.
By activating the ground floor area, creating new passageways and improving the façade design, the complex will have a stronger connection with surrounding architecture. Our design opens up the interior courtyard and turns it into an outdoor living space with a children’s play area. There will be landscaping and solar panels on the roof to improve biodiversity, rainwater retention and energy efficiency. The atrium in the lower-rise section of the building and the building’s prestigious address will appeal to prospective tenants and create spaces where the community can come together. The concept addresses current requirements in terms of city planning, environmental protection and the needs of modern users: more urban landscaping, water retention zones, a better microclimate and new social and outdoor spaces designed to revitalise the neighbourhood. Our aspiration is to make the complex into a modern market square and a catalyst for urban development.
