Related Content
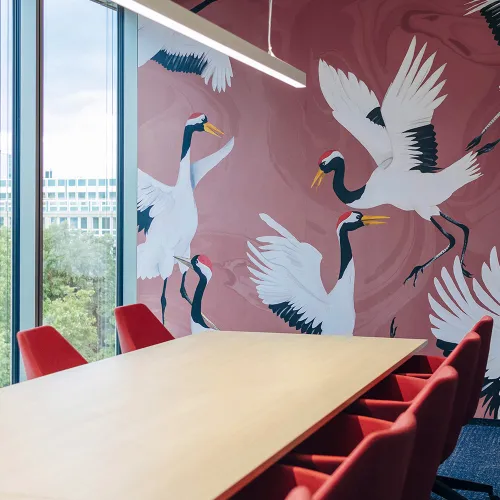
Interior Concept Air Liquide
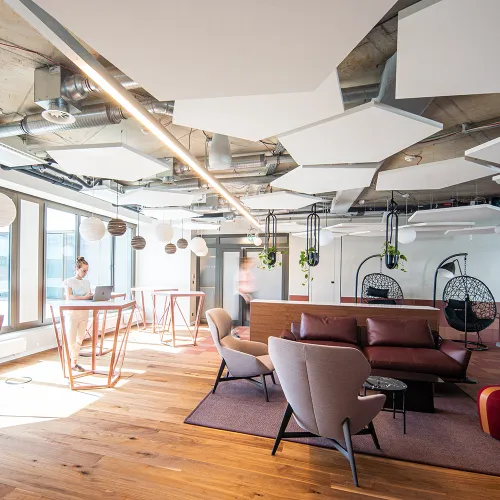
Norton Rose Fulbright
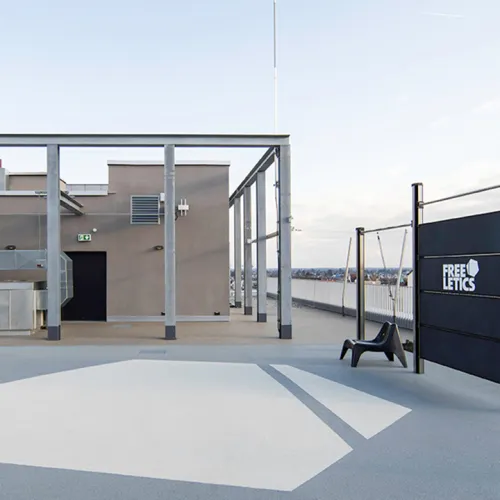
Freeletics Munich
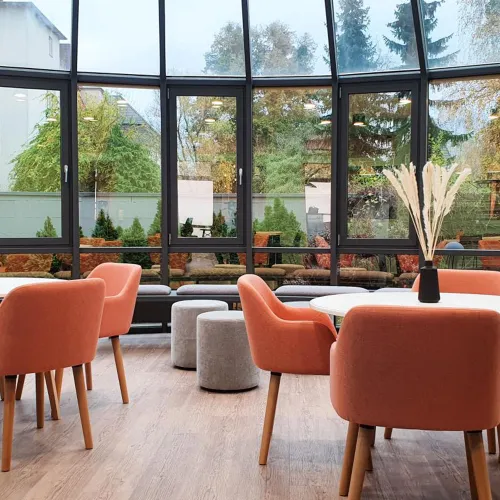
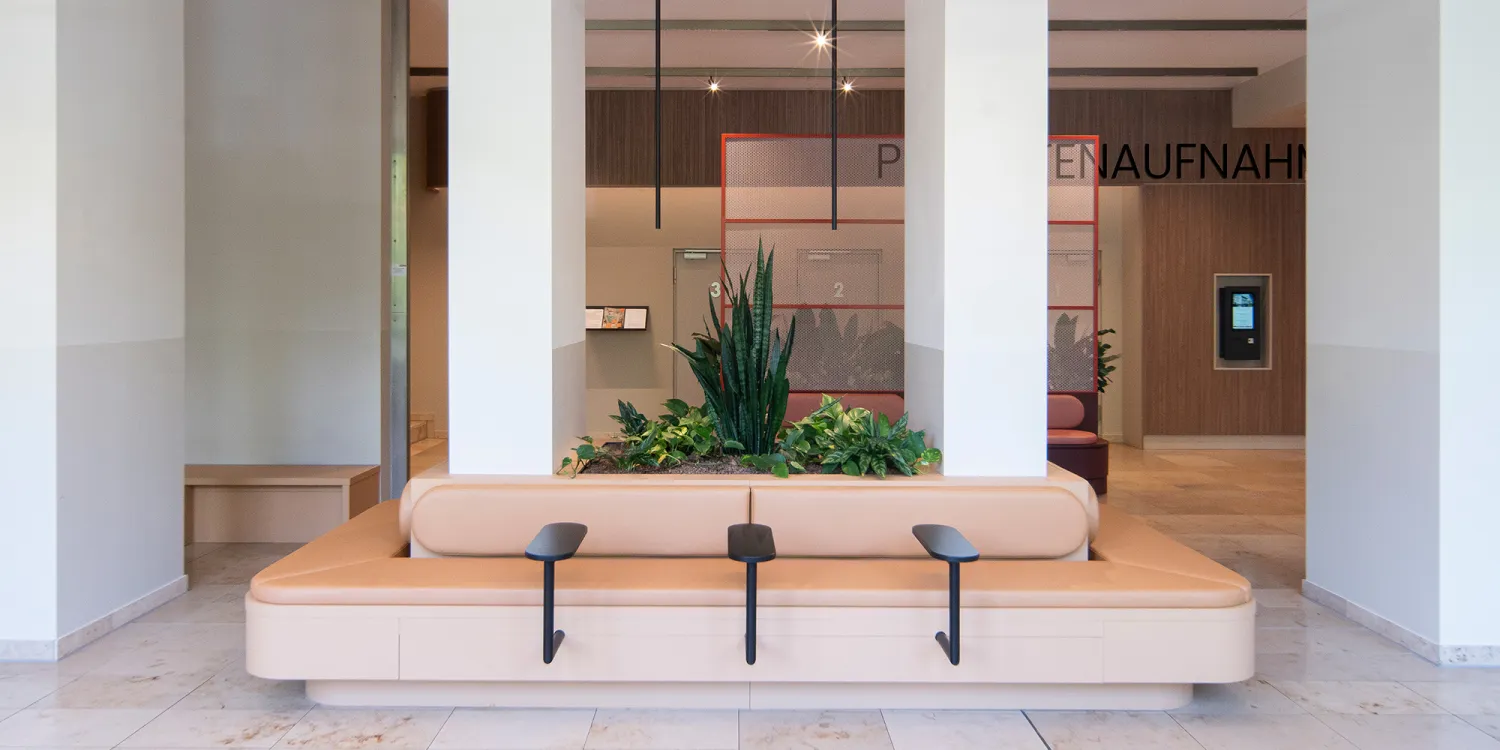
As part of the redesign of the reception area at the Bürgerhospital in Frankfurt, a spatial concept was developed that consciously avoids the sterile, impersonal aspects of a traditional hospital and instead creates an inviting, functional environment. The aim was to provide patients with a sense of security and appreciation while also optimizing the workflows for staff.
The reception area was designed as a central, barrier-free point of contact that promotes quick and easy information exchange. A coordinated color and material concept reflects the values of the Bürgerhospital and brings them to life in the space. A well-thought-out lighting concept highlights the service and information center, making it a clearly recognizable central hub for both patients and staff.
The waiting area, with comfortable furniture, an attractively designed snack area, and a calming atmosphere, provides a functional space that allows patients and their relatives to enjoy a pleasant waiting time while also offering room for interaction. The choice of materials and spatial design contributes to making the area inviting and comfortable.