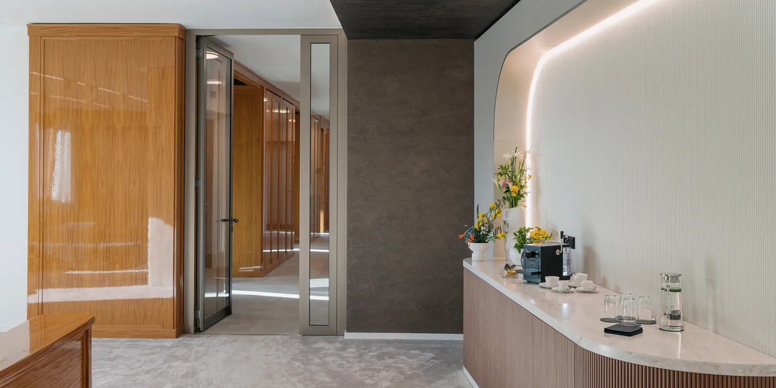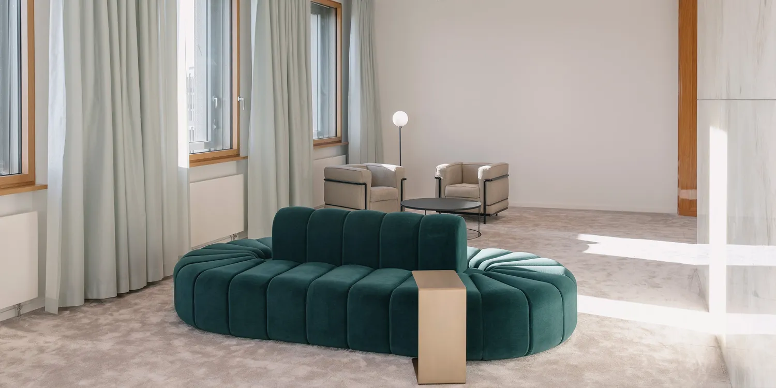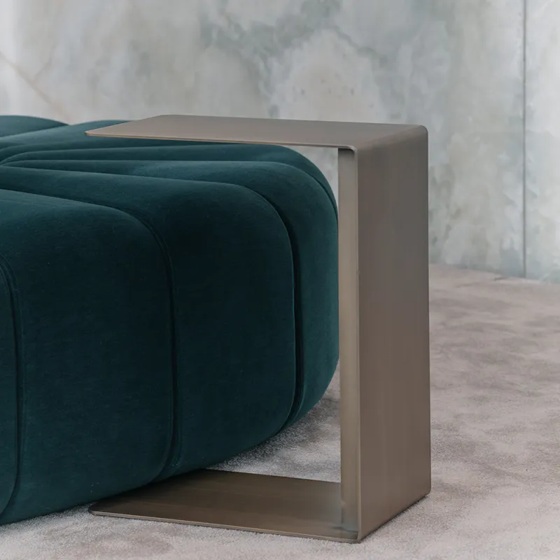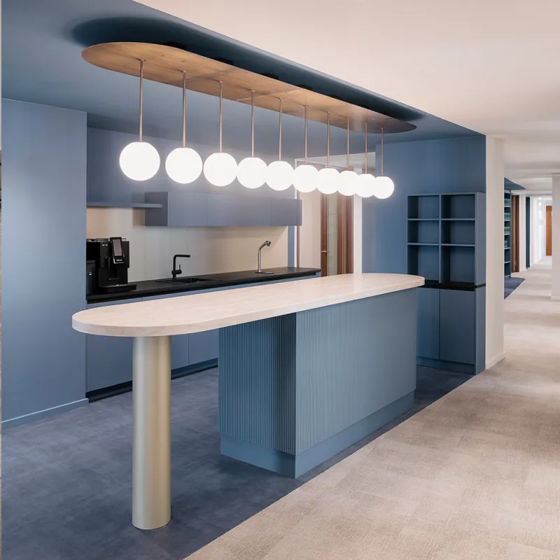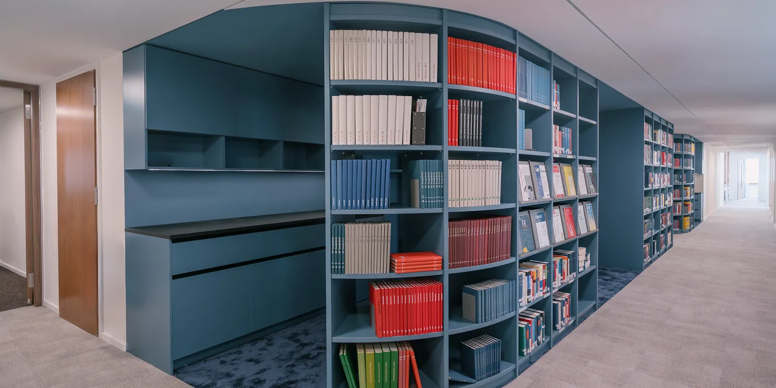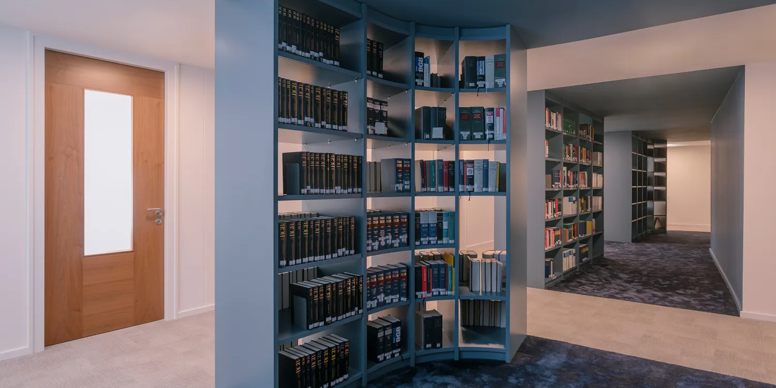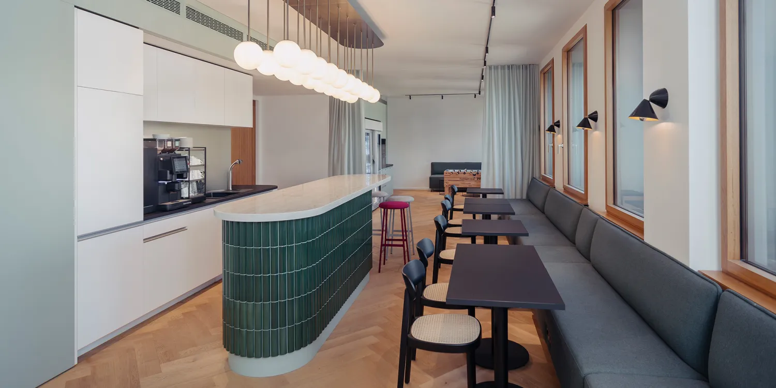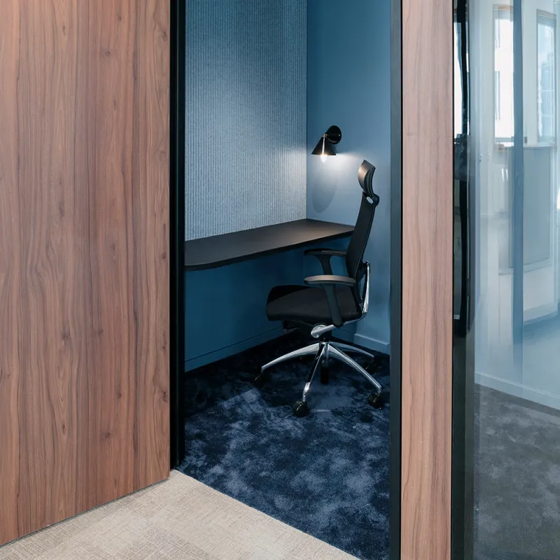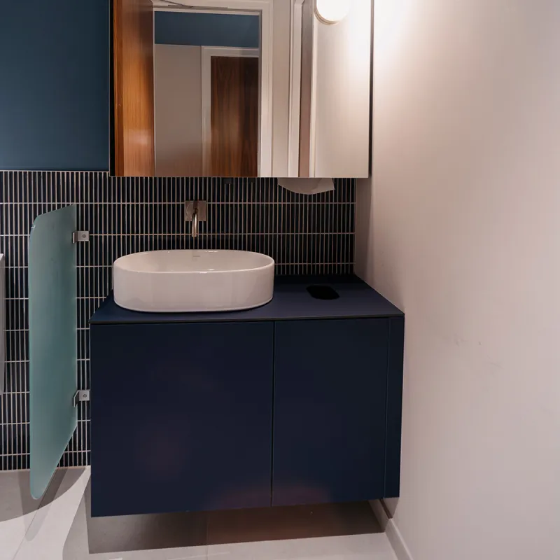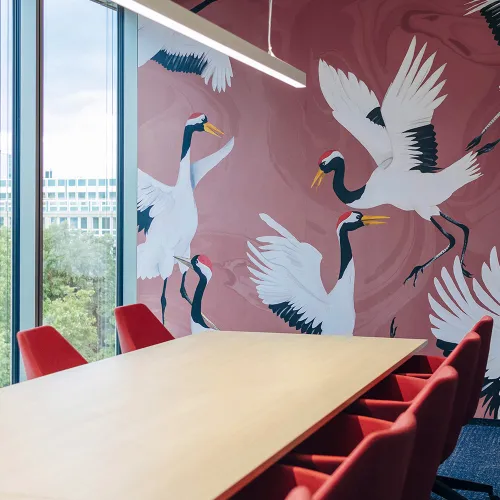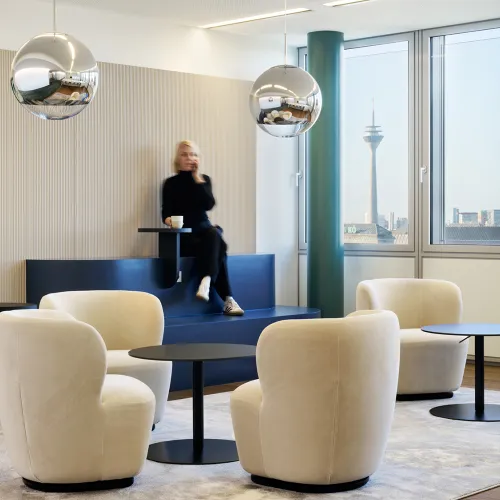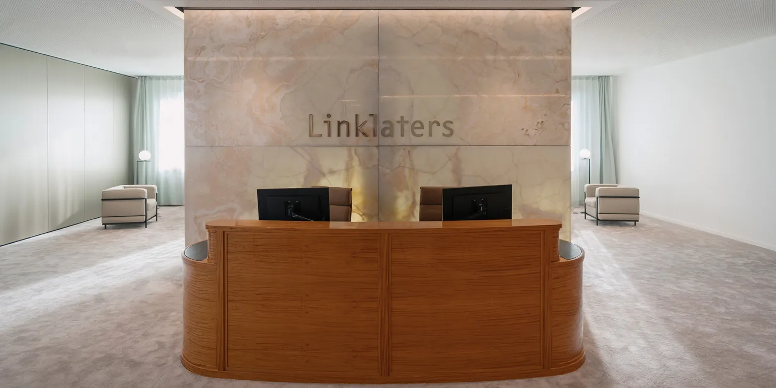
Linklaters, Berlin: Time (R)evolution – Spatial concept & Interior design
Client
Location
Services
Few places capture Berlin’s dynamic history as vividly as Potsdamer Platz. This legacy became the starting point for our concept “Time (R)evolution”, which translates the site’s many transformations into a spatial narrative — connecting past, present and future.
The client area recalls the elegance of the 1920s and the signature style of Prof. Hans Kollhoff, while the workspaces reflect a timeless, contemporary aesthetic. Communal areas introduce a “new identity” — bright, colourful and open. Linklaters’ signature magenta appears subtly throughout as a confident yet understated accent.
Sustainability and heritage guided every design decision. Wherever possible, original elements were preserved and reinterpreted — including onyx walls, lemonwood panelling, Louis Poulsen lights and the original reception desk — maintaining the building’s character while updating it for modern use.
Functionally, the redesign creates balance between focus and collaboration. A newly introduced “social heart” forms the centrepiece of the workplace, while the once-enclosed library now spans two floors for easy access. Glass partitions bring light into former dark corridors, and reconfigured layouts enhance visibility and flow.
The result is a workplace that feels brighter, more connected and contemporary — a thoughtful evolution of a historic space that harmonises continuity, functionality and design clarity.
